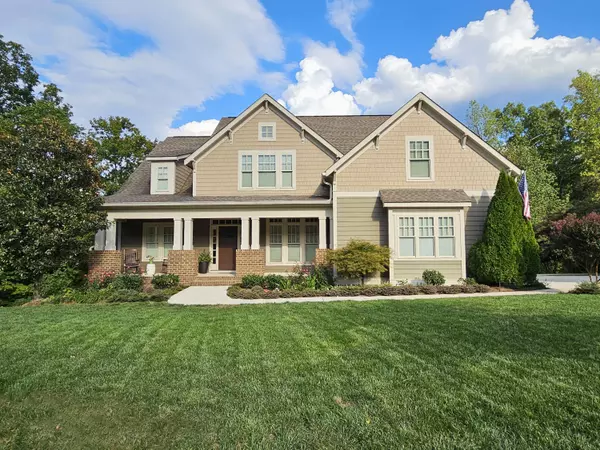For more information regarding the value of a property, please contact us for a free consultation.
Key Details
Sold Price $975,000
Property Type Single Family Home
Sub Type Single Family Residence
Listing Status Sold
Purchase Type For Sale
Square Footage 4,454 sqft
Price per Sqft $218
Subdivision Black Creek Chattanooga
MLS Listing ID 1506776
Sold Date 08/08/25
Style Other
Bedrooms 5
Full Baths 4
Half Baths 1
HOA Fees $160/mo
Year Built 2015
Lot Size 1.000 Acres
Acres 1.0
Lot Dimensions 107.86X306.36
Property Sub-Type Single Family Residence
Source Greater Chattanooga REALTORS®
Property Description
5 bedrooms, 4.5 bath house in the desirable Black Creek golf course community picturesquely situated at the foot of Lookout and Elder Mountains just minutes from downtown Chattanooga and close to schools, hospitals, shopping, restaurants, parks, the Tennessee River and more. This spacious home is situated on a cul-de-sac lot with a wonderful, wooded setting, and the home boasts a fantastic floor plan with the primary suite on the main, both formal and informal living spaces, an open floor plan and a finished daylight basement. Additional features include hardwood floors, vaulted and coffered ceilings, crown moldings, decorative and recessed lighting, granite countertops, tiled baths/showers, 2 large decks, a covered front porch and more. Your tour begins with the dedicated foyer that opens to the dining room on the right with a convenient powder room on the left as you head into the 2-story great room. The great room has a stacked stone fireplace with a gas starter and opens to the kitchen, breakfast and keeping rooms. The kitchen has granite countertops, an island with a raised dining bar, stainless appliances and access to a walk-in pantry, laundry room and double garage - perfect for everyday ingress and egress and loading and unloading. The keeping room also has a fireplace with a gas starter, and the light-filled breakfast room has a glass door to the rear deck which spans the back of the house, providing a nice flow for indoor to outdoor gathering and entertaining. The primary bedroom boasts a private bath with dual vanity, free standing soaking tub, separate shower and a large walk-in closet with organizer system. The upper level has 2 bedrooms that are adjoined by a true J and J bath with separate vanities, a 4th bedroom with a private bath, an office, and walk-out storage. The daylight basement offers a large family/rec room with a gas fireplace and access to the covered deck, an exercise room, a 5th bedroom, a full bath and more great storage. The neighborhood offers wonderful amenities, and you can also join the Black Creek Club to participate in their golf and/or social memberships. Simply a fantastic opportunity for the buyer seeking a well-designed home in a convenient neighborhood, so please call for more information and to schedule your private showing today. Information is deemed reliable but not guaranteed. Buyer to verify any and all information they deem important.
Location
State TN
County Hamilton
Area 1.0
Rooms
Family Room Yes
Basement Finished, Full, Unfinished
Dining Room true
Interior
Interior Features Breakfast Room, Cathedral Ceiling(s), Ceiling Fan(s), Coffered Ceiling(s), Connected Shared Bathroom, Crown Molding, Double Vanity, Eat-in Kitchen, En Suite, Entrance Foyer, Granite Counters, High Ceilings, Kitchen Island, Open Floorplan, Pantry, Primary Downstairs, Recessed Lighting, Separate Dining Room, Separate Shower, Storage, Tray Ceiling(s), Tub/shower Combo, Vaulted Ceiling(s), Walk-In Closet(s), See Remarks
Heating Central, Electric
Cooling Ceiling Fan(s), Electric
Flooring Carpet, Hardwood, Tile
Fireplaces Number 3
Fireplaces Type Family Room, Gas Starter, Great Room, Wood Burning Stove, Other
Fireplace Yes
Window Features Insulated Windows
Appliance Other, Wall Oven, Tankless Water Heater, Microwave, Gas Water Heater, Gas Cooktop, Dishwasher
Heat Source Central, Electric
Laundry Electric Dryer Hookup, Laundry Room, Main Level, Washer Hookup
Exterior
Exterior Feature Other
Parking Features Driveway, Garage, Garage Door Opener, Garage Faces Side, Off Street
Garage Spaces 2.0
Garage Description Attached, Driveway, Garage, Garage Door Opener, Garage Faces Side, Off Street
Pool Community
Community Features Clubhouse, Golf, Pool, Tennis Court(s), Pond
Utilities Available Electricity Connected, Natural Gas Connected, Sewer Connected, Water Connected
Amenities Available Dog Park, Golf Course, Pond Year Round, Other
View Mountain(s), See Remarks
Roof Type Shingle
Porch Covered, Deck, Front Porch, Porch - Covered, See Remarks
Total Parking Spaces 2
Garage Yes
Building
Lot Description Cul-De-Sac, Level, Many Trees, Sloped Down, Sprinklers In Front, Wooded
Faces From Chattanooga, talk I-24 towards Nashville. Take Exit 174, and turn left on Cummings Hwy, take first right at the light onto Birmingham Hwy, take next right onto Cummings Rd, turn left into back entrance to Black Creek on River Gorge, go up the hill to the traffic circle and 2nd right to stay on River Gorge, take a right onto Kestrel, then right on Dry Branch Ct, house is on the right in the cul-de-sac.
Story Three Or More
Foundation Concrete Perimeter
Sewer Public Sewer
Water Public
Architectural Style Other
Structure Type Brick,Fiber Cement,Stone
Schools
Elementary Schools Lookout Valley Elementary
Middle Schools Lookout Valley Middle
High Schools Lookout Valley High
Others
Senior Community No
Tax ID 153m A 021
Security Features Security System,Smoke Detector(s)
Acceptable Financing Cash, Conventional, VA Loan
Listing Terms Cash, Conventional, VA Loan
Special Listing Condition Standard
Read Less Info
Want to know what your home might be worth? Contact us for a FREE valuation!

Our team is ready to help you sell your home for the highest possible price ASAP

GET MORE INFORMATION
Megan Summers, ABR,SRS,RENE
Realtor/ Advisor | License ID: GA# 421748 TN# 365726
Realtor/ Advisor License ID: GA# 421748 TN# 365726




