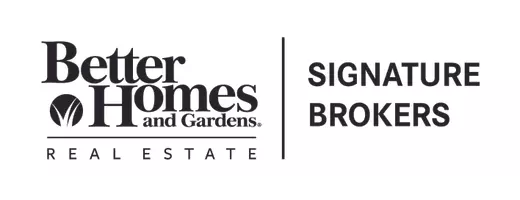For more information regarding the value of a property, please contact us for a free consultation.
Key Details
Sold Price $587,250
Property Type Condo
Sub Type Condominium
Listing Status Sold
Purchase Type For Sale
Square Footage 1,276 sqft
Price per Sqft $460
Subdivision One North Shore
MLS Listing ID 1508517
Sold Date 07/02/25
Style Contemporary
Bedrooms 2
Full Baths 2
HOA Fees $470/mo
Year Built 2008
Lot Dimensions IRR
Property Sub-Type Condominium
Source Greater Chattanooga REALTORS®
Property Description
Welcome to the Tree House! The privacy this condo-home offers is beyond all expectations. In the spring and summer you can enjoy the lights of downtown and firework displays from the city and from the Mocs games. Starting in fall, you can enjoy the view of downtown Chattanooga until spring when the leaves return. This spacious two-bedroom condo-home has a bonus room and offers more than 1200 square feet. The thoughtful and beautiful upgrades are ideal for today's modern living. With updated flooring, stylish quartz kitchen countertops, tile backsplash, and a Samsung refrigerator, this home exudes class. Plus, an attractively updated primary bath offering a ZERO entry shower with glass door. Additionally, the bonus room is perfect for a den, dining or home office — it features custom cabinetry by renowned RANGE PROJECTS. This bright home is accentuated with an abundance of natural light and a balcony nestled in the treetops. Two side by side, covered, and gated parking spaces allow for the easy transport of groceries from parking to home. A corner clubroom on the 7th floor provides additional entertaining space and a fully equipped fitness gym is perfect for those daily workouts. Beach entry pool, outdoor gathering area with fireplace and pool house, complete the amenities of this sought-after community in the heart of one of Chattanooga's most vibrant retail and restaurant districts.
Location
State TN
County Hamilton
Interior
Interior Features Bookcases, Built-in Features, Ceiling Fan(s), Chandelier, Connected Shared Bathroom, Double Vanity, En Suite, Open Floorplan, Tub/shower Combo, Walk-In Closet(s)
Heating Central, Electric
Cooling Central Air, Electric
Flooring Luxury Vinyl, Tile
Fireplace No
Window Features Double Pane Windows,Insulated Windows,Wood Frames
Appliance Washer, Self Cleaning Oven, Oven, Microwave, Ice Maker, Free-Standing Refrigerator, Free-Standing Gas Range, Exhaust Fan, Electric Water Heater, Dryer, Disposal, Dishwasher
Heat Source Central, Electric
Laundry In Unit, Inside, Laundry Closet
Exterior
Exterior Feature Balcony, Fire Pit, Gas Grill, Lighting, Outdoor Grill
Parking Features Assigned, Community Structure, Concrete, Garage, Garage Door Opener, Gated
Garage Spaces 2.0
Garage Description Attached, Assigned, Community Structure, Concrete, Garage, Garage Door Opener, Gated
Pool Association, Community, In Ground, Outdoor Pool
Community Features Clubhouse, Fitness Center, Gated, Pool, Sidewalks, Street Lights
Utilities Available Cable Available, Electricity Connected, Natural Gas Connected, Phone Available, Sewer Connected, Water Connected, Underground Utilities
Amenities Available Cabana, Clubhouse, Dog Park, Elevator(s), Fitness Center, Gas, Gated, Maintenance Grounds, Maintenance Structure, Management, Pool, Trash, Water
View City, City Lights, Downtown, Mountain(s), Park/Greenbelt, River
Roof Type Rubber
Porch Covered, Rear Porch
Total Parking Spaces 2
Garage Yes
Building
Lot Description Landscaped, Many Trees, Wetlands, Wooded
Faces From downtown, N on Hwy 27 to Manufacturers Rd, R on Manufacturers Rd thru light to next R into 1NS Condos.
Story One
Foundation Concrete Perimeter, Permanent
Sewer Public Sewer
Water Public
Architectural Style Contemporary
Structure Type Brick,Cement Siding,Concrete,Fiber Cement
Schools
Elementary Schools Brown Academy
Middle Schools Red Bank Middle
High Schools Red Bank High School
Others
HOA Fee Include Gas,Maintenance Grounds,Maintenance Structure,Pest Control,Sewer,Trash,Water
Senior Community No
Tax ID 135f H 003 C414
Security Features Fire Alarm,Fire Sprinkler System,Gated Community,Key Card Entry,Secured Garage/Parking,Smoke Detector(s)
Acceptable Financing Cash, Conventional
Listing Terms Cash, Conventional
Special Listing Condition Standard
Read Less Info
Want to know what your home might be worth? Contact us for a FREE valuation!

Our team is ready to help you sell your home for the highest possible price ASAP

GET MORE INFORMATION
Megan Summers, ABR,SRS,RENE
Realtor/ Advisor | License ID: GA# 421748 TN# 365726
Realtor/ Advisor License ID: GA# 421748 TN# 365726




