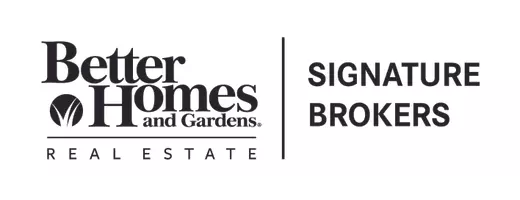For more information regarding the value of a property, please contact us for a free consultation.
Key Details
Sold Price $285,000
Property Type Single Family Home
Sub Type Single Family Residence
Listing Status Sold
Purchase Type For Sale
Square Footage 1,324 sqft
Price per Sqft $215
Subdivision Heritage Woods
MLS Listing ID 1508607
Sold Date 06/02/25
Style Ranch
Bedrooms 3
Full Baths 2
Year Built 2000
Lot Size 7,840 Sqft
Acres 0.18
Lot Dimensions 70X115
Property Sub-Type Single Family Residence
Source Greater Chattanooga REALTORS®
Property Description
Welcome to 713 Colony Cir in Heritage Woods.
This charming move in ready, conveniently located, one level home is a MUST SEE. This home boast vaulted ceilings in the family room, updated interior paint, new roof with a level fenced in back yard. Enjoy the peaceful back yard on the covered patio right off the dining area. Perfect for family and guest. Book a showing today. This one won't last long!
Location
State GA
County Catoosa
Area 0.18
Interior
Interior Features Eat-in Kitchen, Pantry
Heating Central, Electric
Cooling Central Air
Flooring Carpet, Luxury Vinyl
Fireplaces Number 1
Fireplaces Type Family Room
Fireplace Yes
Appliance Microwave, Electric Water Heater, Dishwasher, Built-In Electric Range, Built-In Electric Oven
Heat Source Central, Electric
Laundry In Garage
Exterior
Exterior Feature Private Yard, Other
Parking Features Concrete, Driveway
Garage Spaces 2.0
Garage Description Attached, Concrete, Driveway
Community Features Sidewalks
Utilities Available Cable Available, Electricity Connected, Sewer Connected, Water Available
Roof Type Shingle
Porch Covered, Front Porch, Porch - Covered
Total Parking Spaces 2
Garage Yes
Building
Lot Description Back Yard
Faces From I-75 South take Cloud Springs Road EXIT, TURN RIGHT onto Cloud Springs Road, Turn Right on Colony Circle (into Heritage Woods) then turn left (staying on Colony Circle). The home will be on your right.
Story One
Foundation Slab
Sewer Public Sewer
Water Public
Architectural Style Ranch
Structure Type Vinyl Siding,Other
Schools
Elementary Schools West Side Elementary
Middle Schools Lakeview Middle
High Schools Lakeview-Ft. Oglethorpe
Others
Senior Community No
Tax ID 0002j-063
Acceptable Financing Cash, Conventional, FHA, VA Loan
Listing Terms Cash, Conventional, FHA, VA Loan
Read Less Info
Want to know what your home might be worth? Contact us for a FREE valuation!

Our team is ready to help you sell your home for the highest possible price ASAP
GET MORE INFORMATION
Megan Summers, ABR,SRS,RENE
Realtor/ Advisor | License ID: GA# 421748 TN# 365726
Realtor/ Advisor License ID: GA# 421748 TN# 365726




