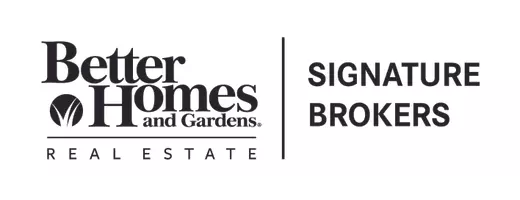For more information regarding the value of a property, please contact us for a free consultation.
Key Details
Sold Price $450,000
Property Type Condo
Sub Type Condominium
Listing Status Sold
Purchase Type For Sale
Square Footage 1,806 sqft
Price per Sqft $249
Subdivision Stonebrook
MLS Listing ID 1512292
Sold Date 05/23/25
Style Contemporary
Bedrooms 2
Full Baths 2
HOA Fees $400/mo
Year Built 2011
Property Sub-Type Condominium
Source Greater Chattanooga REALTORS®
Property Description
Welcome to 1502 Sedgefield Dr. in the popular over 55 community of Stonebrook Condominiums where you leave your yard maintenance and exterior care of your home to us. Consciously cared for by the HOA to keep the community beautiful and inviting. Enjoy the amenities that are provided monthly, either inside or outside the Clubhouse! Enjoy the 24 hr workout room, pickle ball, bocce ball or the monthly events that are held. This condo has new cabinets, new counter tops, fireplace updated, new paint...you will love the open floor plan and built ins in the spacious sunroom.. Make your appt today!!! Call Broker Bay to set an appt. this one won't last long...REFRIGERATOR, all TV's and brackets, (owner will repair walls), master drapery, jewelry cabinet in master, cabinets in office. all outdoor planters, patio furniture and patio umbrellas, gun safe, upright freezer and file cabinet in garage do not convey.
Location
State TN
County Hamilton
Rooms
Family Room Yes
Dining Room true
Interior
Interior Features Bookcases, Breakfast Room, Built-in Features, Ceiling Fan(s), Chandelier, Crown Molding, Double Vanity, En Suite, Entrance Foyer, High Ceilings, Kitchen Island, Low Flow Plumbing Fixtures, Open Floorplan, Pantry, Recessed Lighting, Separate Dining Room, Separate Shower, Sitting Area, Storage, Tub/shower Combo, Walk-In Closet(s)
Heating Central, Natural Gas
Cooling Ceiling Fan(s), Central Air, Electric
Flooring Carpet, Ceramic Tile, Concrete, Stamped, See Remarks
Fireplaces Number 1
Fireplaces Type Double Sided, Living Room, Ventless
Fireplace Yes
Window Features Insulated Windows,Shades
Appliance Water Heater, Washer/Dryer, Self Cleaning Oven, Refrigerator, Oven, Microwave, Gas Water Heater, Gas Range, Gas Cooktop, Electric Oven, Double Oven, Disposal, Dishwasher, Convection Oven, Built-In Gas Oven
Heat Source Central, Natural Gas
Laundry Electric Dryer Hookup, Laundry Room, Main Level
Exterior
Exterior Feature Awning(s), Courtyard, Private Entrance, Uncovered Courtyard
Parking Features Garage, Garage Door Opener, Garage Faces Side, Paved
Garage Spaces 2.0
Garage Description Attached, Garage, Garage Door Opener, Garage Faces Side, Paved
Community Features Clubhouse, Fitness Center, Pool, Sidewalks, Street Lights, Other, Pond
Utilities Available Cable Available, Electricity Connected, Natural Gas Connected, Sewer Connected, Water Connected, Underground Utilities
Amenities Available Fitness Center, Management, Meeting Room, Parking
Roof Type Asphalt,Shingle
Porch Enclosed, Patio
Total Parking Spaces 2
Garage Yes
Building
Lot Description Level
Faces From 153 turn onto East Brainerd Rd. drive to intersection of Ooltewah/Ringgold Rd . turn right and entrance to Stonebrook Condominiums. turn left on Sedgefield, see sign in yard at 1502.
Story One
Foundation Slab
Sewer Public Sewer
Water Public
Architectural Style Contemporary
Structure Type Brick,HardiPlank Type
Schools
Elementary Schools Westview Elementary
Middle Schools East Hamilton
High Schools East Hamilton
Others
HOA Fee Include Maintenance Grounds,Maintenance Structure,Pest Control,Sewer,Trash,Water
Senior Community Yes
Tax ID 172 050.21c152
Acceptable Financing Cash, Conventional
Listing Terms Cash, Conventional
Read Less Info
Want to know what your home might be worth? Contact us for a FREE valuation!

Our team is ready to help you sell your home for the highest possible price ASAP
GET MORE INFORMATION
Megan Summers, ABR,SRS,RENE
Realtor/ Advisor | License ID: GA# 421748 TN# 365726
Realtor/ Advisor License ID: GA# 421748 TN# 365726




