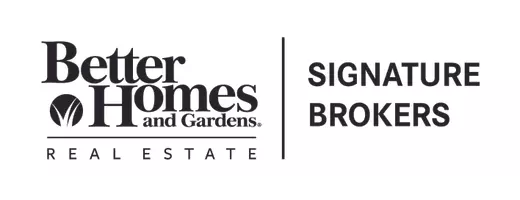For more information regarding the value of a property, please contact us for a free consultation.
Key Details
Sold Price $425,000
Property Type Single Family Home
Sub Type Single Family Residence
Listing Status Sold
Purchase Type For Sale
Square Footage 2,559 sqft
Price per Sqft $166
Subdivision Valleybrook Unit 1
MLS Listing ID 1505640
Sold Date 05/09/25
Style Other
Bedrooms 4
Full Baths 3
Half Baths 1
Originating Board Greater Chattanooga REALTORS®
Year Built 1969
Lot Size 0.620 Acres
Acres 0.62
Lot Dimensions 182x183x115x156
Property Sub-Type Single Family Residence
Property Description
A gorgeous home located in the Valleybrook Golf Course and Country Club community Upon arriving you will be greeted by a spacious covered porch to welcome everyone who visits. The WOW factor begins as you enter the home with the shiny hardwood flooring, beaming rays of natural light, an oversized living area, plus the open concept living area is perfect to gather with friends and family. The kitchen is stunning! It features all new cabinetry with room to store every pot, pan and your fine china. Every chef of will love the prep space on the quartz countertops, as well as the island that boasts a gas stovetop and room for a make a quick snack for the foodies or guests who cannot wait for dinner. For outdoor entertaining, the fenced backyard is ideal to grill and chill or enjoy a book under the tree. Weather you are a small family, growing family, or a multigenerational family who desire to live under one roof, there are four bedrooms and 3 full bathrooms. In addition, the basement can be utilized as a fifth bedroom, home school, office or play room. This home is conveniently located to shopping, restaurants, and is across the street from the golf course! To appreciate all the details this home offers, do not miss the opportunity to schedule an appointment today!**Open house will be 01/26/2025 from 2-4pm!**
Location
State TN
County Hamilton
Area 0.62
Rooms
Basement Finished, Partial
Interior
Interior Features Kitchen Island, Pantry, Tub/shower Combo, Walk-In Closet(s)
Heating Central, Natural Gas
Cooling Central Air, Electric
Flooring Hardwood, Tile
Fireplace No
Window Features Insulated Windows
Appliance Water Heater, Refrigerator, Oven, Microwave, Free-Standing Gas Range, Free-Standing Gas Oven, Dishwasher
Heat Source Central, Natural Gas
Exterior
Exterior Feature Private Yard, None
Parking Features Driveway, Garage, Garage Faces Front, Off Street, Paved
Garage Spaces 1.0
Garage Description Attached, Driveway, Garage, Garage Faces Front, Off Street, Paved
Community Features Golf
Utilities Available Sewer Connected, Water Connected, Other
View Golf Course
Roof Type Shingle
Porch Front Porch, Patio, Porch - Covered, Rear Porch
Total Parking Spaces 1
Garage Yes
Building
Faces North on Hixson Pike, Left on Masters Road, Left on Rolling Hills, home on the left.
Foundation Block
Sewer Public Sewer
Water Public
Architectural Style Other
Structure Type Brick,Vinyl Siding
Schools
Elementary Schools Big Ridge Elementary
Middle Schools Hixson Middle
High Schools Hixson High
Others
Senior Community No
Tax ID 100d A 007
Acceptable Financing Cash, Conventional
Listing Terms Cash, Conventional
Read Less Info
Want to know what your home might be worth? Contact us for a FREE valuation!

Our team is ready to help you sell your home for the highest possible price ASAP
GET MORE INFORMATION
Megan Summers, ABR,SRS,RENE
Realtor/ Advisor | License ID: GA# 421748 TN# 365726
Realtor/ Advisor License ID: GA# 421748 TN# 365726




