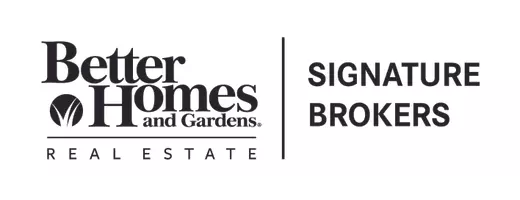For more information regarding the value of a property, please contact us for a free consultation.
Key Details
Sold Price $440,000
Property Type Single Family Home
Sub Type Single Family Residence
Listing Status Sold
Purchase Type For Sale
Square Footage 2,601 sqft
Price per Sqft $169
MLS Listing ID 1510607
Sold Date 05/09/25
Style Ranch
Bedrooms 3
Full Baths 3
Originating Board Greater Chattanooga REALTORS®
Year Built 1962
Lot Size 1.830 Acres
Acres 1.83
Lot Dimensions 318.5x324.9x354x305.7
Property Sub-Type Single Family Residence
Property Description
Welcome home to this lovely brick home with a rocking chair front porch and deck. This home has plenty of room for your multi-generational family. The main level has 3 bedrooms with hardwood floors, a formal living room with wood burning fireplace, dining area and kitchen which has access to a covered deck. Great place to enjoy your morning coffee while watching the wildlife. The finished basement, with new flooring, has its own kitchen and bathroom so can be used as an in-law suite. It also has an additional wood burning fireplace, laundry hookups, workshop and a one care garage, Also, for extra storage, there is a storage building/garage. Schedule your showings today!
Location
State TN
County Hamilton
Area 1.83
Rooms
Basement Finished, Full
Interior
Interior Features Eat-in Kitchen, En Suite, Separate Dining Room
Heating Baseboard, Central, Electric
Cooling Central Air, Electric
Flooring Hardwood, Vinyl
Fireplaces Number 2
Fireplaces Type Family Room, Living Room, Wood Burning
Fireplace Yes
Window Features Aluminum Frames
Appliance Water Heater, Refrigerator, Electric Range
Heat Source Baseboard, Central, Electric
Laundry Washer Hookup
Exterior
Exterior Feature None
Parking Features Basement, Off Street
Garage Spaces 1.0
Garage Description Attached, Basement, Off Street
Pool None
Community Features None
Utilities Available Cable Connected, Electricity Connected, Phone Connected, Water Connected
Roof Type Asphalt
Porch Covered, Front Porch
Total Parking Spaces 1
Garage Yes
Building
Lot Description Sloped
Faces Hwy 27 N, take Thrasher Pike exit, turn right, home is on the right.
Story Two
Foundation Block
Sewer Septic Tank
Water Public
Architectural Style Ranch
Additional Building Outbuilding
Structure Type Brick
Schools
Elementary Schools Middle Valley Elementary
Middle Schools Hixson Middle
High Schools Hixson High
Others
Senior Community No
Tax ID 083 011
Acceptable Financing Cash, Conventional, USDA Loan, VA Loan
Listing Terms Cash, Conventional, USDA Loan, VA Loan
Read Less Info
Want to know what your home might be worth? Contact us for a FREE valuation!

Our team is ready to help you sell your home for the highest possible price ASAP
GET MORE INFORMATION
Megan Summers, ABR,SRS,RENE
Realtor/ Advisor | License ID: GA# 421748 TN# 365726
Realtor/ Advisor License ID: GA# 421748 TN# 365726




