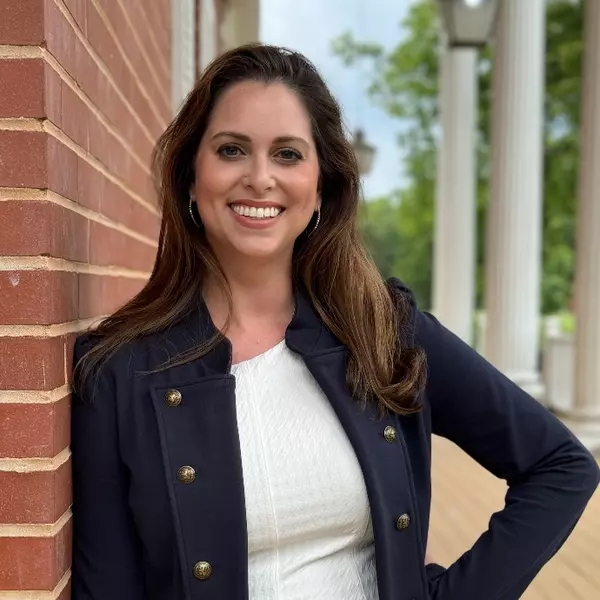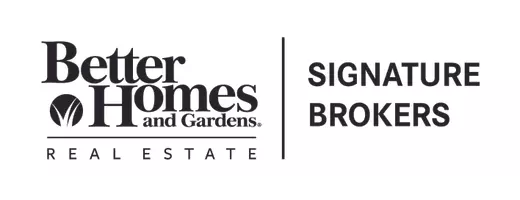For more information regarding the value of a property, please contact us for a free consultation.
Key Details
Sold Price $299,900
Property Type Single Family Home
Sub Type Single Family Residence
Listing Status Sold
Purchase Type For Sale
Square Footage 1,616 sqft
Price per Sqft $185
Subdivision Green Acres
MLS Listing ID 1502333
Sold Date 04/22/25
Style Contemporary
Bedrooms 3
Full Baths 2
Year Built 1969
Lot Size 0.320 Acres
Acres 0.32
Lot Dimensions 110x140
Property Sub-Type Single Family Residence
Source Greater Chattanooga REALTORS®
Property Description
This beautifully maintained, move-in-ready 3-bedroom, 2-bathroom home is truly a standout that radiates with charm and care! Situated in a peaceful neighborhood, this residence offers a functional layout with a downstairs bonus room that can easily adapt to a home office, media room, or playroom. From top to bottom, this home showcases pride of ownership and meticulous maintenance, making it ready for its next owner to enjoy. As you step inside you find a bright and spacious layout that seamlessly connects the living, dining, and kitchen areas, creating an inviting and functional flow. Featuring modern appliances, ample cabinetry, and plenty of counter space, this kitchen is a cook's delight and perfect for hosting. The primary suite features an ensuite bathroom, with abundant closet space and ample natural light, with two additional well-sized bedrooms that are serviced by a stylish second bathroom. Additional features include hardwood floors, energy-efficient windows, modern lighting, and an attached two-car garage. This home has been lovingly cared for and offers a move-in-ready lifestyle in a sought-after area. Don't miss the opportunity to make this stunning property your forever home. Schedule your private showing today!
Location
State GA
County Catoosa
Area 0.32
Rooms
Basement Full, Partially Finished
Interior
Interior Features Ceiling Fan(s), Eat-in Kitchen, En Suite, Entrance Foyer, Tub/shower Combo
Heating Central, Electric
Cooling Ceiling Fan(s), Central Air
Flooring Ceramic Tile, Hardwood, Luxury Vinyl, Tile
Fireplace No
Window Features Insulated Windows,Screens,Shutters,Window Treatments
Appliance Water Heater, Stainless Steel Appliance(s), Refrigerator, Microwave, Free-Standing Electric Oven, ENERGY STAR Qualified Water Heater, ENERGY STAR Qualified Refrigerator, Electric Water Heater, Electric Range, Electric Oven, Disposal, Dishwasher, Convection Oven
Heat Source Central, Electric
Laundry Electric Dryer Hookup, In Basement, In Garage, Lower Level, Washer Hookup
Exterior
Exterior Feature Awning(s)
Parking Features Driveway, Garage, Garage Door Opener, Garage Faces Side, Off Street
Garage Spaces 2.0
Garage Description Attached, Driveway, Garage, Garage Door Opener, Garage Faces Side, Off Street
Utilities Available Cable Available, Electricity Connected, Phone Available, Sewer Connected, Water Connected
Roof Type Asphalt,Shingle
Porch Awning(s), Deck, Front Porch, Porch, Porch - Covered
Total Parking Spaces 2
Garage Yes
Building
Lot Description Back Yard, Cleared, Front Yard, Landscaped, Level, Open Lot
Faces Continue on Battlefield Pkwy (GA-2 W). Go for 1.7 mi. Turn right onto Fant Dr. Go for 0.4 mi. Turn left onto Cloud Springs Rd (GA-146). Go for 0.9 mi. Turn right onto Greenway Dr. Go for 341 ft. Turn left onto Edgewood Cir. House is on the left.
Story Two
Foundation Block, Brick/Mortar
Sewer Public Sewer
Water Public
Architectural Style Contemporary
Additional Building Outbuilding, Shed(s)
Structure Type Brick,Vinyl Siding
Schools
Elementary Schools Cloud Springs Elementary
Middle Schools Lakeview Middle
High Schools Lakeview-Ft. Oglethorpe
Others
Senior Community No
Tax ID 0002b-096
Acceptable Financing Cash, Conventional, FHA, VA Loan
Listing Terms Cash, Conventional, FHA, VA Loan
Special Listing Condition Probate Listing, Personal Interest
Read Less Info
Want to know what your home might be worth? Contact us for a FREE valuation!

Our team is ready to help you sell your home for the highest possible price ASAP
GET MORE INFORMATION
Megan Summers, ABR,SRS,RENE
Realtor/ Advisor | License ID: GA# 421748 TN# 365726
Realtor/ Advisor License ID: GA# 421748 TN# 365726




