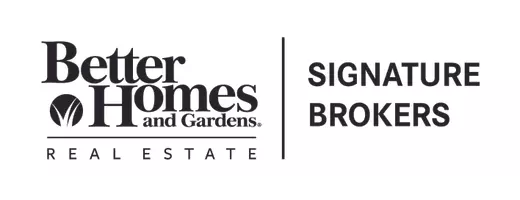For more information regarding the value of a property, please contact us for a free consultation.
Key Details
Sold Price $485,000
Property Type Single Family Home
Sub Type Single Family Residence
Listing Status Sold
Purchase Type For Sale
Square Footage 2,700 sqft
Price per Sqft $179
Subdivision Stuart Hgts
MLS Listing ID 1506986
Sold Date 04/02/25
Style Ranch
Bedrooms 4
Full Baths 2
Half Baths 1
Originating Board Greater Chattanooga REALTORS®
Year Built 1953
Lot Size 0.980 Acres
Acres 0.98
Lot Dimensions 142.5X250
Property Sub-Type Single Family Residence
Property Description
Welcome to Ozark Circle, a charming home nestled in the peaceful Stuart Heights neighborhood in Chattanooga, Tennessee. This meticulously maintained Mid Century residence offers comfortable living spaces, modern amenities, and a convenient location, making it an ideal choice for families and individuals alike.
Minutes to Riverview, North Chattanooga, Hixson and Downtown. The neighborhood features a wonderful community pool for a annual fee. As you step inside, you're greeted by an inviting atmosphere filled with natural light and a sense of warmth. The spacious living room is perfect for relaxation and entertainment, featuring large windows that frame scenic views of the surrounding greenery. This home offers 4 bedrooms which are versatile and can be adapted to suit individual needs, whether it's a home office, a guest room, or a child's playroom or a
MOTHER IN LAW SUITE. Outside, the property a large, 1 acres yard with mature trees creating a serene outdoor oasis. The backyard is a perfect setting for hosting barbecues, gardening, or simply enjoying the fresh air.
Roof, HVAC, Electrical, Plumbing all replaced within the last 3 years.
This home offers easy access to a range of amenities. Nearby schools, parks, shopping centers, and restaurants are just a short distance away, ensuring you have everything you need within reach. With its prime location and comfortable living spaces, 3019 Ozark Cir is truly a place to call home.
Don't miss out on this opportunity to own a wonderful property in Chattanooga. Schedule your private tour today and envision yourself living in this delightful residence.
Location
State TN
County Hamilton
Area 0.98
Rooms
Family Room Yes
Basement Cellar, Finished, Full
Dining Room true
Interior
Interior Features Bookcases, Built-in Features, Ceiling Fan(s), Crown Molding, Granite Counters, High Speed Internet, In-Law Floorplan, Open Floorplan, Plumbed, Separate Dining Room, Sitting Area, Storage, Tub/shower Combo
Heating Central, Electric, ENERGY STAR Qualified Equipment
Cooling Central Air, Electric, ENERGY STAR Qualified Equipment
Flooring Hardwood, Tile
Fireplaces Number 2
Fireplaces Type Basement, Decorative, Den, Family Room, Living Room, Wood Burning
Fireplace Yes
Window Features Aluminum Frames,Shades,Wood Frames
Appliance Water Heater, Refrigerator, Range Hood, Free-Standing Electric Range, ENERGY STAR Qualified Appliances, Electric Water Heater, Electric Range, Electric Oven, Dishwasher
Heat Source Central, Electric, ENERGY STAR Qualified Equipment
Laundry Electric Dryer Hookup, Gas Dryer Hookup, In Basement, Laundry Room, Washer Hookup
Exterior
Exterior Feature Private Yard, Rain Gutters
Parking Features Basement, Driveway
Garage Description Basement, Driveway
Pool Community
Community Features Street Lights
Utilities Available Cable Available, Electricity Connected, Sewer Connected, Water Connected
Roof Type Shingle
Porch Deck, Porch, Side Porch
Garage No
Building
Lot Description Front Yard, Gentle Sloping, Level, Wooded
Faces From Downtown Chattanooga, take Hwy 27N. Take Dayton Blvd/Red Bank exit. Continue on Dayton Blvd. Turn Right on E. Newberry St, onto Alexander Drive. Ture left onto Nurick Dr., Turn right onto Ozark Circle, the home is on the right.
Story One, Two
Foundation Slab
Sewer Public Sewer
Water Public
Architectural Style Ranch
Structure Type Brick,Other
Schools
Elementary Schools Rivermont Elementary
Middle Schools Red Bank Middle
High Schools Red Bank High School
Others
Senior Community No
Tax ID 118i F 003
Acceptable Financing Cash, Conventional, FHA, VA Loan
Listing Terms Cash, Conventional, FHA, VA Loan
Read Less Info
Want to know what your home might be worth? Contact us for a FREE valuation!

Our team is ready to help you sell your home for the highest possible price ASAP
GET MORE INFORMATION
Megan Summers, ABR,SRS,RENE
Realtor/ Advisor | License ID: GA# 421748 TN# 365726
Realtor/ Advisor License ID: GA# 421748 TN# 365726




