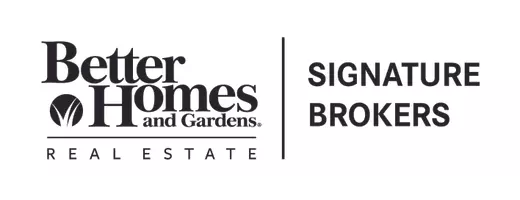For more information regarding the value of a property, please contact us for a free consultation.
Key Details
Sold Price $430,000
Property Type Single Family Home
Sub Type Single Family Residence
Listing Status Sold
Purchase Type For Sale
Square Footage 2,089 sqft
Price per Sqft $205
MLS Listing ID 1508561
Sold Date 04/02/25
Style Contemporary
Bedrooms 3
Full Baths 2
Half Baths 1
Originating Board Greater Chattanooga REALTORS®
Year Built 1951
Lot Size 0.910 Acres
Acres 0.91
Lot Dimensions 100x397
Property Sub-Type Single Family Residence
Property Description
Just a block away from Folts Circle, you'll discover a beautifully maintained 3-bedroom, 2.5-bath home situated on a .9-acre lot, offering views of Signal Mountain in a great neighborhood.
This residence boasts a brand-new 40-year roof and features a modern, open kitchen filled with ample space, highlighted by a gorgeous 10-foot quartz kitchen island and elegant wood floors throughout, complemented by a newly heated floor in the master bath. You'll also find laundry facilities conveniently located on both the main and lower levels! Approximately .7 acres of the yard are fenced, making it ideal for your beloved pets.
On the lower level, there's a two-car garage with extra storage.
The hot tub and furnishings are included as well.
Location
State TN
County Hamilton
Area 0.91
Rooms
Basement Partial, Unfinished
Interior
Interior Features Ceiling Fan(s)
Heating Central, Electric
Cooling Ceiling Fan(s), Central Air, Electric
Flooring Tile, Wood
Fireplace No
Window Features Insulated Windows
Appliance Water Heater, Washer/Dryer, Refrigerator, Range Hood, Oven, Microwave, Electric Range, Dishwasher
Heat Source Central, Electric
Laundry In Garage, Main Level
Exterior
Exterior Feature Balcony, Lighting
Parking Features Garage, Garage Faces Side
Garage Spaces 2.0
Garage Description Attached, Garage, Garage Faces Side
Utilities Available Cable Available, Electricity Available
Roof Type Asphalt
Porch Deck, Porch
Total Parking Spaces 2
Garage Yes
Building
Lot Description Landscaped, Views
Faces North on Hixson Pike; in middle of ''S'' curve, turn left on Ozark Rd, turn left on Ozark Place, go through roundabout, getting onto Ozark Circle. Turn left onto Nurick Drive. House on left
Foundation Brick/Mortar, Stone
Sewer Public Sewer
Water Public
Architectural Style Contemporary
Structure Type Other
Schools
Elementary Schools Rivermont Elementary
Middle Schools Red Bank Middle
High Schools Red Bank High School
Others
Senior Community No
Tax ID 118i C 010
Acceptable Financing Cash, Conventional, FHA, VA Loan
Listing Terms Cash, Conventional, FHA, VA Loan
Read Less Info
Want to know what your home might be worth? Contact us for a FREE valuation!

Our team is ready to help you sell your home for the highest possible price ASAP
GET MORE INFORMATION
Megan Summers, ABR,SRS,RENE
Realtor/ Advisor | License ID: GA# 421748 TN# 365726
Realtor/ Advisor License ID: GA# 421748 TN# 365726




