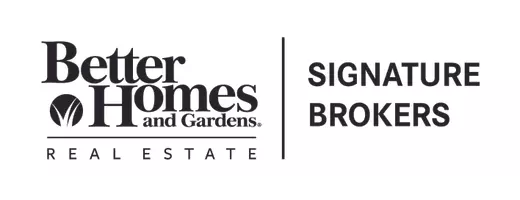For more information regarding the value of a property, please contact us for a free consultation.
Key Details
Sold Price $490,000
Property Type Single Family Home
Sub Type Single Family Residence
Listing Status Sold
Purchase Type For Sale
Square Footage 2,517 sqft
Price per Sqft $194
Subdivision Hunters Ridge
MLS Listing ID 1508289
Sold Date 04/02/25
Style Contemporary
Bedrooms 3
Full Baths 2
Half Baths 1
Originating Board Greater Chattanooga REALTORS®
Year Built 2012
Lot Size 2.250 Acres
Acres 2.25
Lot Dimensions 418x411x185x166x69x44x108x50
Property Sub-Type Single Family Residence
Property Description
Charming Updated Home on 2.25 Acres! Discover this wonderful home featuring 3 bedrooms, 2.5 bathrooms, and 2 versatile bonus rooms—perfect for an office, playroom, or extra living space. The open-concept family, dining, and kitchen areas
are ideal for gathers. The kitchen boasts beautiful granite countertops, more than ample cabinet space, walk in pantry and the appliances remain for added convenience. The primary suite offers a garden tub with a separate tile shower, and a walk in closet creating a relaxing retreat. Comfort is ensured with 2 HVAC units. Enjoy outdoor living with a covered front porch, a covered back deck, and a wooden play set that remains with the property. Parking and storage are plentiful with both an attached 2-car garage and a detached 24'x32' 2-car garage. There is also additional storge in the walk out attic and walk in crawl space. Located on a cul-de-sac street with county-only taxes, this home is in a highly sought-after school zone and provides easy access to interstates, shopping, and outdoor activities. Don't miss out on this incredible opportunity!
Location
State TN
County Hamilton
Area 2.25
Rooms
Family Room Yes
Dining Room true
Interior
Interior Features Bookcases, Breakfast Bar, Ceiling Fan(s), Double Vanity, High Speed Internet, Pantry, Plumbed, Recessed Lighting, Stone Counters, Tray Ceiling(s)
Heating Central, Electric
Cooling Ceiling Fan(s), Central Air, Electric, Multi Units
Flooring Wood
Fireplaces Type Family Room, Gas Log, Propane, Stone
Equipment Fuel Tank(s)
Fireplace Yes
Window Features Blinds,Window Treatments
Appliance Refrigerator, Microwave, Free-Standing Electric Oven, Disposal, Dishwasher
Heat Source Central, Electric
Laundry Electric Dryer Hookup, Inside, Main Level, Washer Hookup
Exterior
Exterior Feature Lighting, Rain Gutters
Parking Features Concrete, Driveway, Garage, Garage Door Opener, Garage Faces Front, Off Street
Garage Spaces 2.0
Garage Description Attached, Concrete, Driveway, Garage, Garage Door Opener, Garage Faces Front, Off Street
Utilities Available Cable Available, Electricity Connected, Phone Available, Water Connected, Propane
Roof Type Shingle
Porch Covered, Deck, Front Porch, Porch - Covered
Total Parking Spaces 2
Garage Yes
Building
Lot Description Back Yard, Cul-De-Sac, Front Yard, Gentle Sloping, Irregular Lot, Level, Sloped
Faces North on Hwy 27, take Sequoyah exit, turn left at light, go approximately 3.5 miles, turn right on Hamby, turn left on Hunters Ridge Rd, house is on the right
Story Two
Foundation Block, Stone
Sewer Septic Tank
Water Public
Architectural Style Contemporary
Additional Building Garage(s)
Structure Type Stone,Stucco,Vinyl Siding
Schools
Elementary Schools Allen Elementary
Middle Schools Loftis Middle
High Schools Soddy-Daisy High
Others
Senior Community No
Tax ID 067n A 012
Security Features Smoke Detector(s)
Acceptable Financing Cash, Conventional, FHA, USDA Loan, VA Loan
Listing Terms Cash, Conventional, FHA, USDA Loan, VA Loan
Special Listing Condition Standard
Read Less Info
Want to know what your home might be worth? Contact us for a FREE valuation!

Our team is ready to help you sell your home for the highest possible price ASAP
GET MORE INFORMATION
Megan Summers, ABR,SRS,RENE
Realtor/ Advisor | License ID: GA# 421748 TN# 365726
Realtor/ Advisor License ID: GA# 421748 TN# 365726




