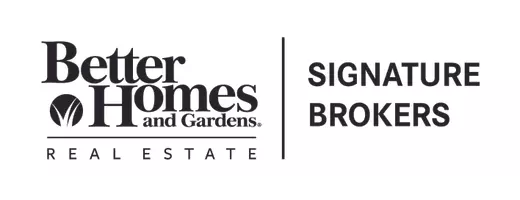For more information regarding the value of a property, please contact us for a free consultation.
Key Details
Sold Price $635,000
Property Type Single Family Home
Sub Type Single Family Residence
Listing Status Sold
Purchase Type For Sale
Square Footage 3,294 sqft
Price per Sqft $192
Subdivision Cloverlan Hills
MLS Listing ID 1501011
Sold Date 03/20/25
Bedrooms 4
Full Baths 3
Half Baths 1
Year Built 1993
Lot Size 1.830 Acres
Acres 1.83
Lot Dimensions 295' x 260'
Property Sub-Type Single Family Residence
Source Greater Chattanooga REALTORS®
Property Description
Welcome home to this stunning single-level family home conveniently located in Collegedale. Situated on a spacious 1.83 acre corner lot, this charming home features 4 bedrooms, 3.5 bathrooms, 3,294 SqFt, 2-car garage, and 1-car carport! But wait, there is MORE! There is a finished basement apartment that would make for the perfect in-law suite. With a full second kitchen, living area, bedroom & full bathroom, the basement has everything guests could need. With an additional 1,049 SqFt of unfinished basement space, the options for expansion are endless! As you drive up to tour this home, you will notice the extra wide driveway and double-bay garage. Step onto the covered porch and inside the grand foyer that floods with natural light. The formal dining room off to the left features a dry bar with expansive countertop & cabinet storage. Through to the spacious living area, you can step right into the large back deck or wander into the kitchen. With crisp white cabinets, gleaming granite countertops, and stainless steel appliances, this kitchen aims to please. With lots of storage and counter-height seating, there is plenty of space for the whole family to [literally] have their cake and eat it too. Through the kitchen is an attached breakfast nook overlooking the back deck as as well as a spacious keeping room. With custom built-ins & a cozy gas log fireplace, this is the perfect everyday open-concept family space. Down the hall, you will notice the split-bedroom floor plan where the primary suite is separated from the other two main-level bedrooms. The primary suite offers access to the back deck and a huge ensuite bathroom & closet. Enjoy relaxing baths & loads of closet space space in this ensuite. The 2 additional bedrooms are almost as spacious and offer their own spacious closets. The hall bathroom features double sinks and is enhanced accessible with wheel chair accessible shower, toilet & sink area. Once you step outside you will completely fall in love with the beautiful, peaceful countryside. With 1.83 acres of land, you can enjoy private evenings on the covered deck this fall while the colors start to change. You do not want to miss this move-in-ready Collegedale home! Call to schedule a private tour today.
Location
State TN
County Hamilton
Area 1.83
Rooms
Family Room Yes
Basement Full, Partially Finished
Dining Room true
Interior
Interior Features Bookcases, Breakfast Room, Ceiling Fan(s), Chandelier, Dry Bar, Eat-in Kitchen, En Suite, Entrance Foyer, Granite Counters, In-Law Floorplan, Open Floorplan, Plumbed, Primary Downstairs, Separate Dining Room, Sitting Area, Split Bedrooms, Storage, Other
Heating Central
Cooling Central Air, Electric, Multi Units
Flooring Carpet, Luxury Vinyl, Tile
Fireplaces Number 1
Fireplaces Type Den, Gas Log
Fireplace Yes
Appliance Refrigerator, Electric Range, Disposal, Dishwasher, Convection Oven
Heat Source Central
Exterior
Exterior Feature Lighting, Private Yard, Rain Gutters, Storage
Parking Features Concrete, Driveway, Garage, Garage Faces Front, Gravel, Kitchen Level, Off Street
Garage Spaces 3.0
Carport Spaces 1
Garage Description Attached, Concrete, Driveway, Garage, Garage Faces Front, Gravel, Kitchen Level, Off Street
Pool None
Community Features None
Utilities Available Cable Available, Electricity Connected, Phone Available, Sewer Available, Water Connected, Propane
Roof Type Asphalt,Shingle
Porch Covered, Front Porch, Porch - Covered, Rear Porch
Total Parking Spaces 3
Garage Yes
Building
Lot Description Corner Lot, Gentle Sloping, Private, Views
Faces From I-75N take Exit 11 for US-11 N/US-64 E toward Ooltewah. Right onto US-11/US-64. Right onto Edgmon Rd. Right onto Cloverlan Hills Dr. Your new home will be on the Right.
Story One
Foundation Block
Sewer Septic Tank
Water Public
Additional Building Outbuilding, Storage
Structure Type Stucco
Schools
Elementary Schools Ooltewah Elementary
Middle Schools Ooltewah Middle
High Schools Ooltewah
Others
Senior Community No
Tax ID 132n B 001
Security Features Fire Alarm
Acceptable Financing Cash, Conventional, FHA
Listing Terms Cash, Conventional, FHA
Special Listing Condition Standard
Read Less Info
Want to know what your home might be worth? Contact us for a FREE valuation!

Our team is ready to help you sell your home for the highest possible price ASAP

GET MORE INFORMATION
Megan Summers, ABR,SRS,RENE
Realtor/ Advisor | License ID: GA# 421748 TN# 365726
Realtor/ Advisor License ID: GA# 421748 TN# 365726




