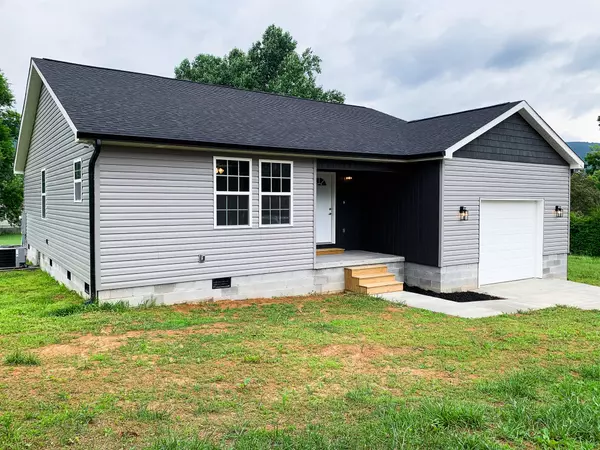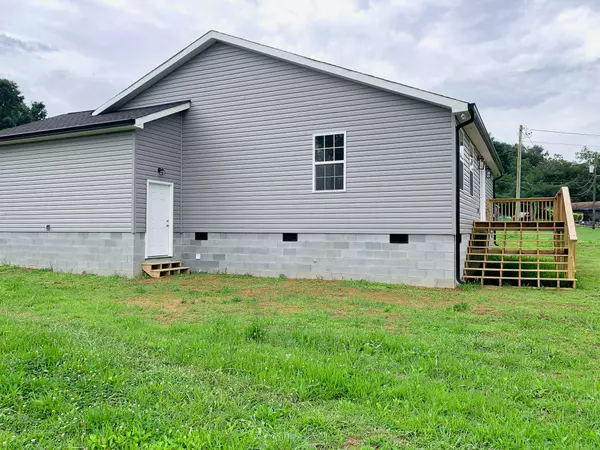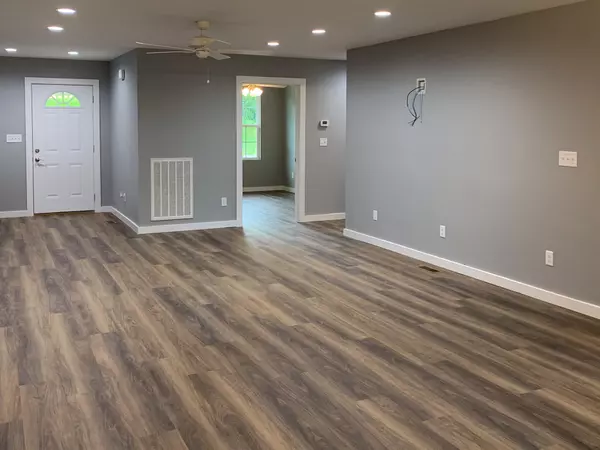For more information regarding the value of a property, please contact us for a free consultation.
Key Details
Sold Price $257,000
Property Type Single Family Home
Sub Type Single Family Residence
Listing Status Sold
Purchase Type For Sale
Square Footage 1,420 sqft
Price per Sqft $180
MLS Listing ID 1394075
Sold Date 12/11/24
Bedrooms 3
Full Baths 2
Originating Board Greater Chattanooga REALTORS®
Year Built 2024
Lot Size 0.460 Acres
Acres 0.46
Lot Dimensions 196 x 102
Property Description
This New Construction 3 Bedroom 2 Full Bath home is waiting for you and your family. The home features a split bedroom concept with an open Living Room, Dining Room, and Kitchen. The Kitchen features Stainless Appliances, Granite Countertops, and a Large Pantry. Luxury Vinyl Plank Floors throughout make this home easy to maintain. Sit on the front porch with your morning coffee and enjoy the sun coming up. Sit on your rear deck watching the sun set at night. Come and enjoy the peace and tranquility this home has to offer. Price reduced for quick sale.
Location
State TN
County Marion
Area 0.46
Rooms
Basement Crawl Space
Interior
Interior Features Granite Counters, Open Floorplan, Primary Downstairs
Heating Central, Electric
Cooling Central Air, Electric
Flooring Luxury Vinyl, Plank
Fireplace No
Window Features Insulated Windows,Vinyl Frames
Appliance Refrigerator, Microwave, Free-Standing Electric Range, Electric Water Heater, Dishwasher
Heat Source Central, Electric
Exterior
Exterior Feature Rain Gutters
Parking Features Garage Door Opener, Kitchen Level, Off Street
Garage Spaces 1.0
Garage Description Attached, Garage Door Opener, Kitchen Level, Off Street
Utilities Available Cable Available, Electricity Available, Phone Available, Underground Utilities
View Mountain(s), Other
Roof Type Shingle
Porch Deck, Patio, Porch, Porch - Covered
Total Parking Spaces 1
Garage Yes
Building
Lot Description Gentle Sloping, Rural
Faces From Courthouse in Jasper: Go East on Main Street 0.7 Miles. Turn Left onto Hwy 28 Go 11.8 Miles through Whitwell. Turn Right onto Teague Rd then Turn slightly Left onto Palm St. House on Right. Sign on Property.
Story Multi/Split, One
Foundation Brick/Mortar, Stone
Sewer Septic Tank
Water Public
Structure Type Vinyl Siding
Schools
Elementary Schools Whitwell Elementary
Middle Schools Whitwell Middle
High Schools Whitwell High School
Others
Senior Community No
Tax ID 033 109.03
Acceptable Financing Cash, Conventional, FHA, USDA Loan, VA Loan
Listing Terms Cash, Conventional, FHA, USDA Loan, VA Loan
Read Less Info
Want to know what your home might be worth? Contact us for a FREE valuation!

Our team is ready to help you sell your home for the highest possible price ASAP
GET MORE INFORMATION

Megan Summers, ABR,SRS,RENE
Realtor/ Advisor | License ID: GA# 421748 TN# 365726
Realtor/ Advisor License ID: GA# 421748 TN# 365726



