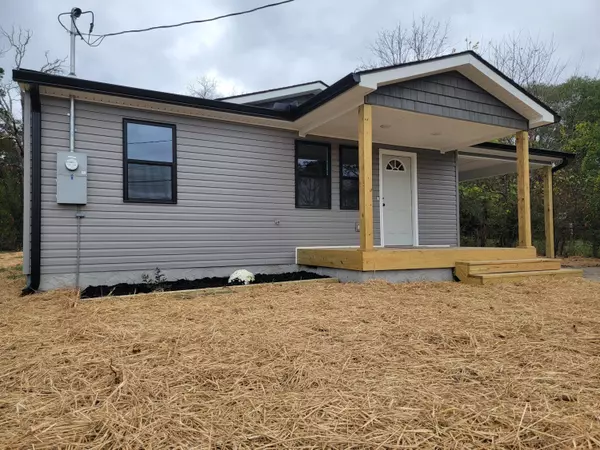For more information regarding the value of a property, please contact us for a free consultation.
Key Details
Sold Price $211,500
Property Type Single Family Home
Sub Type Single Family Residence
Listing Status Sold
Purchase Type For Sale
Square Footage 1,410 sqft
Price per Sqft $150
Subdivision Hillcrest
MLS Listing ID 1502954
Sold Date 12/13/24
Bedrooms 3
Full Baths 2
Originating Board Greater Chattanooga REALTORS®
Year Built 1942
Lot Size 0.320 Acres
Acres 0.32
Property Description
Completely Remodeled Home Inside and Out. Offering an open concept floor plan with LVP running throughout, Carpet in all 3 bedrooms, Good size master suite with a large walk in closet. Shiplap accent wall in the living-room, Galley style kitchen with granite counter-tops, Separate Dining room, laundry room. Nice front covered porch with a carport off the side. This lovely home has been totally remodeled from the ground up. Plumbing, wiring, fixtures, flooring, cabinets, toilets, tub/shower combo, freshly painted, siding, windows, roof, and now ready for new owners. Come see if this is the one for you!
Location
State GA
County Walker
Area 0.32
Interior
Interior Features Granite Counters, Tub/shower Combo, Walk-In Closet(s)
Heating Central, Electric
Cooling Central Air, Electric
Flooring Carpet, Luxury Vinyl
Equipment None
Fireplace No
Window Features Double Pane Windows,ENERGY STAR Qualified Windows,Insulated Windows,Vinyl Frames
Appliance None
Heat Source Central, Electric
Laundry Laundry Room
Exterior
Exterior Feature None
Parking Features Driveway
Carport Spaces 2612
Garage Description Driveway
Pool None
Community Features None
Utilities Available Electricity Connected, Water Connected
Roof Type Shingle
Porch Front Porch, Porch - Covered
Garage No
Building
Lot Description Back Yard, Cleared, Level
Faces From Fort Oglethorpe on Battlefield Pkwy. Go west on Highway 2. Take a left onto Schmitt Rd. Take a left onto McFarland Ave. Right onto Longstreet. House will be on the left.
Story One
Foundation Block
Sewer Septic Tank
Water Public
Additional Building None
Structure Type Vinyl Siding
Schools
Elementary Schools Rossville Elementary
Middle Schools Rossville Middle
High Schools Ridgeland High School
Others
Senior Community No
Tax ID 0192 160
Security Features Smoke Detector(s)
Acceptable Financing Cash, Conventional
Listing Terms Cash, Conventional
Special Listing Condition Investor
Read Less Info
Want to know what your home might be worth? Contact us for a FREE valuation!

Our team is ready to help you sell your home for the highest possible price ASAP
GET MORE INFORMATION

Megan Summers, ABR,SRS,RENE
Realtor/ Advisor | License ID: GA# 421748 TN# 365726
Realtor/ Advisor License ID: GA# 421748 TN# 365726



