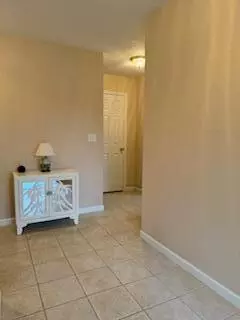For more information regarding the value of a property, please contact us for a free consultation.
Key Details
Sold Price $240,000
Property Type Townhouse
Sub Type Townhouse
Listing Status Sold
Purchase Type For Sale
Square Footage 1,256 sqft
Price per Sqft $191
Subdivision Dogwood Place
MLS Listing ID 1501214
Sold Date 12/12/24
Bedrooms 2
Full Baths 2
HOA Fees $40/mo
Originating Board Greater Chattanooga REALTORS®
Year Built 2002
Lot Size 3,920 Sqft
Acres 0.09
Lot Dimensions 33x125
Property Description
Welcome to 19 Brandywine Drive a two Bedroom, two Bath townhome in the Dogwood Place neighborhood. As you approach this attractive home you will immediately notice the covered front Porch, a wonderful place to enjoy the outdoors and interact with your neighbors. (If you love the outdoors, but want some privacy there is a large screen Porch and Patio in the back off the Great Room.) Back to the front Porch . . . step inside to the Entry with a tile floor plus a coat closet, then continue to the Kitchen, Dining Room and Great Room that share an open floor plan. The Great Room features a gas-logs fireplace, chair rail molding, double doors to the screen Porch, carpet, and is open to the Dining Room and Kitchen, both with tile floors. The Kitchen has plenty of cabinet space, a panty with tons
of shelving, and modern appliances including a refrigerator, dishwasher, electric flat top range, microwave, and a double sink with garbage disposal. The Master Bedroom has a huge walk-in closet and an attached, private Bath with a two sink vanity and lots of space. Near the front this townhome has an additional Bedroom and another full Bath. Nearby is the Laundry Room with tile floors and lots of shelves plus a door to the one-car Garage with plenty of room for extra storage. This home is in great shape and ready for you to move on in. Come see how you can make this house your new home; set an appointment to see it today!
Location
State GA
County Catoosa
Area 0.09
Interior
Cooling Ceiling Fan(s), Central Air, Electric
Fireplace Yes
Exterior
Exterior Feature Private Entrance, Private Yard
Parking Features Concrete
Garage Spaces 1.0
Garage Description Concrete
Utilities Available Cable Available, Electricity Available, Electricity Connected, Phone Available, Water Available, Water Connected, Propane
Total Parking Spaces 1
Garage Yes
Building
Faces From I-75 Exit 353(Cloud Springs Rd), right on Lakeview Drive, right on Flagstone, right on Yellow Brick road, left on Brandywine. Home on the left.
Foundation Slab
Sewer Public Sewer
Water Public
Structure Type Brick,Vinyl Siding
Schools
Elementary Schools Northwest Elementary School
Middle Schools Lakeview Middle
High Schools Lakeview-Ft. Oglethorpe
Others
Senior Community No
Tax ID 0002k-04200-C
Acceptable Financing Cash, Conventional, FHA, VA Loan
Listing Terms Cash, Conventional, FHA, VA Loan
Read Less Info
Want to know what your home might be worth? Contact us for a FREE valuation!

Our team is ready to help you sell your home for the highest possible price ASAP
GET MORE INFORMATION

Megan Summers, ABR,SRS,RENE
Realtor/ Advisor | License ID: GA# 421748 TN# 365726
Realtor/ Advisor License ID: GA# 421748 TN# 365726



