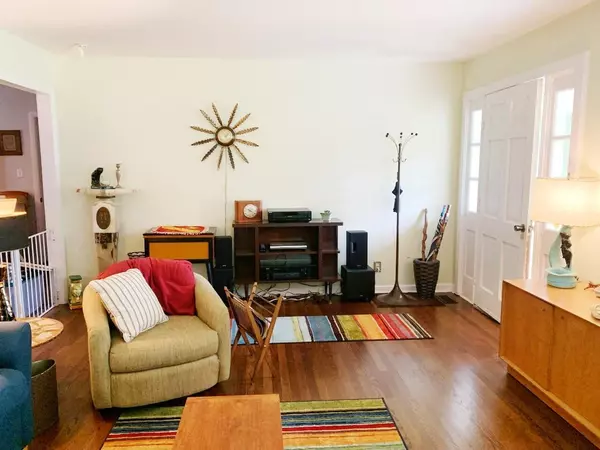For more information regarding the value of a property, please contact us for a free consultation.
Key Details
Sold Price $399,500
Property Type Single Family Home
Sub Type Single Family Residence
Listing Status Sold
Purchase Type For Sale
Square Footage 2,161 sqft
Price per Sqft $184
Subdivision Jane Manor
MLS Listing ID 1500357
Sold Date 10/28/24
Style Ranch
Bedrooms 4
Full Baths 3
Originating Board Greater Chattanooga REALTORS®
Year Built 1968
Lot Size 1.310 Acres
Acres 1.31
Lot Dimensions 177.33X128.2
Property Description
4 Bedroom, 3 bath brick rancher on double 1.31 acre level lot. Additional room next to Master Suite could be a 5th bedroom or office. 3 detached buildings, one has 2 garage doors with extra room for shop, another has a one car garage with shop space and still another 10 x 16'' building. Backyard is fenced and the lot is very private. The 4 bedrooms are in a split bedroom style with 2 master suites. Over sized screen porch off the back to enjoy the peaceful private backyard. If you are looking for lots of storage, possible mancave room for gardens, this is your home.
Location
State TN
County Hamilton
Area 1.31
Interior
Interior Features Double Closets, Eat-in Kitchen, Pantry, Separate Dining Room, Sitting Area, Split Bedrooms, Storage
Heating Central, Natural Gas
Cooling Central Air, Electric, Zoned
Flooring Hardwood, Luxury Vinyl, Tile
Fireplace No
Window Features Insulated Windows,Vinyl Frames,Window Treatments
Appliance Water Heater, Refrigerator, Gas Water Heater, Electric Range, Dishwasher
Heat Source Central, Natural Gas
Laundry Electric Dryer Hookup, In Hall, Laundry Room, Main Level
Exterior
Exterior Feature Private Yard, Rain Gutters, Storage
Parking Features Asphalt, Driveway, Garage, Garage Faces Front, Utility Garage
Garage Spaces 3.0
Carport Spaces 1
Garage Description Asphalt, Driveway, Garage, Garage Faces Front, Utility Garage
Pool None
Community Features None
Utilities Available Cable Connected, Electricity Connected, Natural Gas Available, Sewer Not Available, Water Available
Roof Type Asphalt,Shingle
Porch Front Porch, Patio, Porch - Screened, Screened
Total Parking Spaces 3
Garage Yes
Building
Lot Description Front Yard, Garden, Level, Private, Wooded
Faces : North on Highway 27. Take the Thrasher exit. Turn left. Turn right onto Dayton Pike. Turn right onto the 2nd Jane Manor Cir. Property will be on your left.
Foundation Block
Sewer Septic Tank
Water Public
Architectural Style Ranch
Additional Building Garage(s), Outbuilding, Shed(s), Storage, Workshop
Structure Type Brick
Schools
Elementary Schools Daisy Elementary
Middle Schools Soddy-Daisy Middle
High Schools Soddy-Daisy High
Others
Senior Community No
Tax ID 065l D 015
Acceptable Financing Cash, Conventional, FHA, VA Loan
Listing Terms Cash, Conventional, FHA, VA Loan
Read Less Info
Want to know what your home might be worth? Contact us for a FREE valuation!

Our team is ready to help you sell your home for the highest possible price ASAP
GET MORE INFORMATION

Megan Summers, ABR,SRS,RENE
Realtor/ Advisor | License ID: GA# 421748 TN# 365726
Realtor/ Advisor License ID: GA# 421748 TN# 365726



