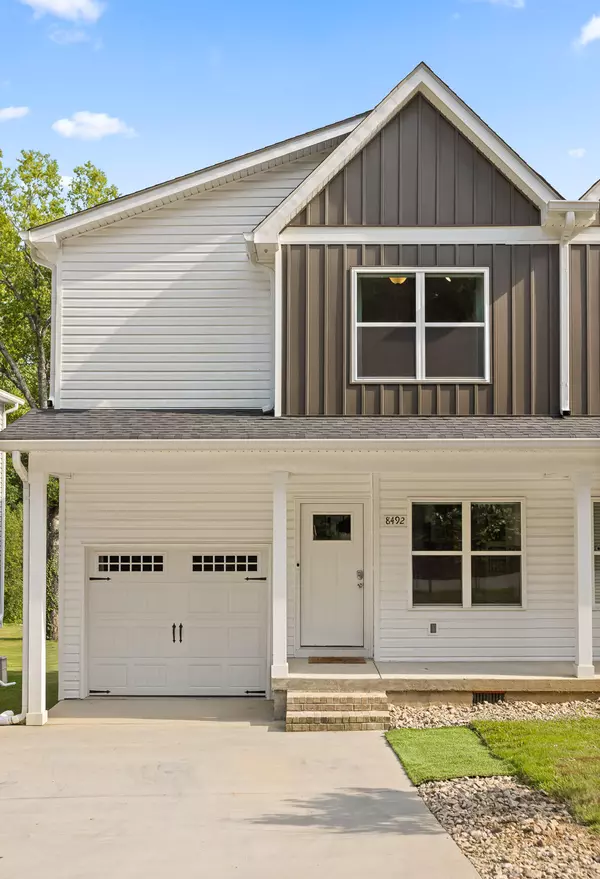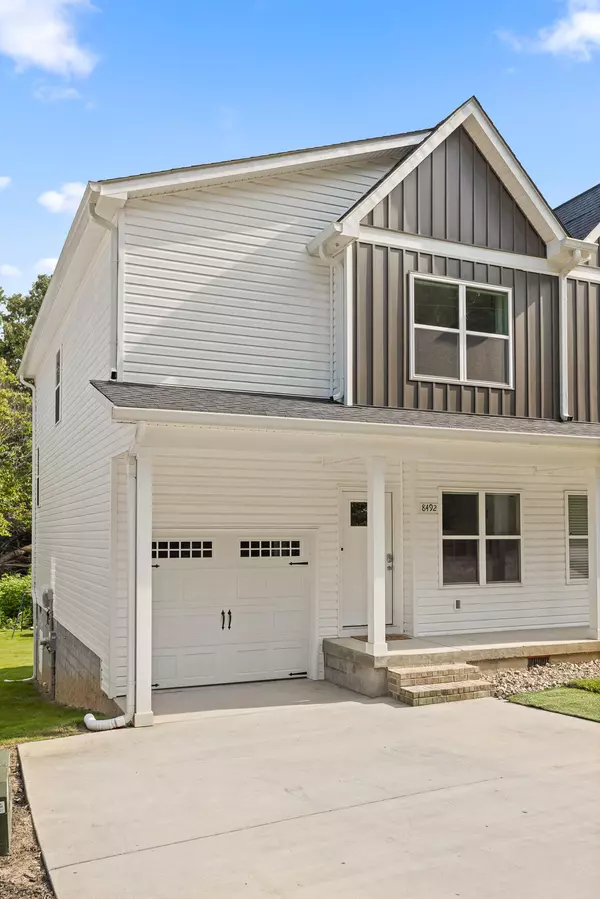For more information regarding the value of a property, please contact us for a free consultation.
Key Details
Sold Price $293,500
Property Type Townhouse
Sub Type Townhouse
Listing Status Sold
Purchase Type For Sale
Square Footage 1,450 sqft
Price per Sqft $202
Subdivision Firefly Cove
MLS Listing ID 1377215
Sold Date 09/26/23
Bedrooms 3
Full Baths 2
Half Baths 1
HOA Fees $41/ann
Originating Board Greater Chattanooga REALTORS®
Year Built 2022
Lot Size 3,049 Sqft
Acres 0.07
Lot Dimensions 30 x 106
Property Description
Welcome to your dream townhome in Ooltewah, TN! This charming 1450 square foot residence offers everything you need and more. Boasting 3 spacious bedrooms and 2.5
baths, this home provides ample space for comfortable living. Upon entry to the home, you will be greeted by hardwood flooring, lots of natural light, and an open concept main level, perfect for entertaining. Beyond the living and dining spaces, the kitchen is the true centerpiece of this home. It features stainless steel appliances and elegant granite countertops. Off of the kitchen area is extended single car garage that ensures convenient parking and extra storage. Additionally a convenient powder room and separate laundry room round off the main level.
Upstairs The master bedroom showcases vaulted ceilings and an ensuite bathroom complete with double sinks and walk in closet. There are two other bedrooms serviced by a full bath. Situated in a prime location, this townhome offers easy access to Southern Adventist University, Enterprise South Nature Park, and Volkswagen. Additionally, being centrally located in Ooltewah ensures that you are just a short distance away from shopping, dining, and entertainment options. This property is not only a fantastic investment opportunity, but it also serves as an ideal
starter home. Schedule your private showing today!
Location
State TN
County Hamilton
Area 0.07
Rooms
Basement Crawl Space
Interior
Interior Features En Suite, Granite Counters, High Ceilings, Open Floorplan, Tub/shower Combo, Walk-In Closet(s)
Heating Central, Electric
Cooling Central Air, Electric
Flooring Hardwood, Tile
Fireplace No
Window Features Insulated Windows,Vinyl Frames
Appliance Microwave, Free-Standing Electric Range, Electric Water Heater, Disposal, Dishwasher
Heat Source Central, Electric
Laundry Electric Dryer Hookup, Gas Dryer Hookup, Laundry Room, Washer Hookup
Exterior
Parking Features Garage Door Opener, Garage Faces Front, Kitchen Level
Garage Spaces 1.0
Garage Description Attached, Garage Door Opener, Garage Faces Front, Kitchen Level
Utilities Available Cable Available, Electricity Available, Phone Available, Sewer Connected, Underground Utilities
View Creek/Stream
Roof Type Shingle
Porch Deck, Patio, Porch, Porch - Covered
Total Parking Spaces 1
Garage Yes
Building
Lot Description Level
Faces Take the I-75 exit 9 , right off the exit, left on Old Lee Hwy, left into Hailey's Pond. At stop sign, go left onto Old Cleveland Pike. Townhomes will be on the left.
Story Two
Foundation Block
Water Public
Structure Type Vinyl Siding
Schools
Elementary Schools Ooltewah Elementary
Middle Schools Ooltewah Middle
High Schools Ooltewah
Others
Senior Community No
Tax ID 131 008.24
Security Features Smoke Detector(s)
Acceptable Financing Cash, Conventional, FHA, VA Loan, Owner May Carry
Listing Terms Cash, Conventional, FHA, VA Loan, Owner May Carry
Read Less Info
Want to know what your home might be worth? Contact us for a FREE valuation!

Our team is ready to help you sell your home for the highest possible price ASAP
GET MORE INFORMATION

Megan Summers, ABR,SRS,RENE
Realtor/ Advisor | License ID: GA# 421748 TN# 365726
Realtor/ Advisor License ID: GA# 421748 TN# 365726



