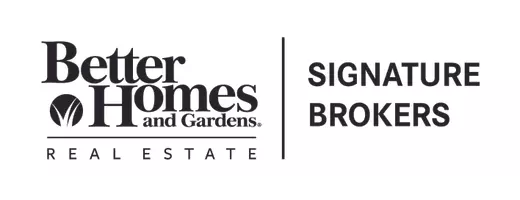For more information regarding the value of a property, please contact us for a free consultation.
Key Details
Sold Price $350,000
Property Type Single Family Home
Sub Type Single Family Residence
Listing Status Sold
Purchase Type For Sale
Square Footage 2,504 sqft
Price per Sqft $139
Subdivision Riverbend Ests
MLS Listing ID 1343190
Sold Date 12/17/21
Style A-Frame
Bedrooms 3
Full Baths 2
Year Built 1988
Lot Size 2.000 Acres
Acres 2.0
Lot Dimensions 406.5X213.9
Property Sub-Type Single Family Residence
Source Greater Chattanooga REALTORS®
Property Description
SELLER says BRING ALL OFFERS!! MOTIVATED SELLER!!! This 3 bedroom, 2 bath home is just waiting for its new owners! From the wood ceilings, to the fireplaces (gas for one and wood burning on the other!), to the fenced in backyard, and the additional acre unfenced that you can make your own! This home has something for everyone!! The basement has a separate entrance that use to be used for a dog grooming business, would make a great office, craft room, entertaining center... let your imagination make this perfect for you! Living room, great room, kitchen, 2 bedrooms, laundry room and full bath all on the main level. Master suite with full bath upstairs. Not to mention the 3 car insulated garage, hot tub on covered porch and pool table! Roof is only 2 years old! * All information is deemed reliable but not guaranteed. Buyer should verify any and all information of concern, including but not limited to schools and square footage.
Location
State TN
County Hamilton
Area 2.0
Rooms
Basement Partial
Interior
Interior Features En Suite, High Ceilings, Separate Dining Room, Wet Bar
Heating Electric
Cooling Electric
Flooring Hardwood, Tile
Fireplaces Number 2
Fireplaces Type Gas Log, Great Room, Living Room, Wood Burning
Fireplace Yes
Window Features Skylight(s),Wood Frames
Appliance Refrigerator, Electric Water Heater, Electric Range, Dishwasher
Heat Source Electric
Laundry Electric Dryer Hookup, Gas Dryer Hookup, Laundry Room, Washer Hookup
Exterior
Parking Features Kitchen Level
Garage Spaces 3.0
Garage Description Kitchen Level
Utilities Available Cable Available, Electricity Available, Underground Utilities
Roof Type Asphalt,Shingle
Porch Covered, Deck, Patio, Porch
Total Parking Spaces 3
Garage Yes
Building
Lot Description Corner Lot, Flag Lot
Faces From Hwy 27 take exit SR-319 Hixson Pike/ Soddy Daisy, Right on Tsati Ter, Left on Clift Eldridge Rd, Right on Harbor Rd N, House is .4 miles
Story One and One Half
Foundation Slab
Sewer Septic Tank
Water Public
Architectural Style A-Frame
Structure Type Brick,Stone,Other
Schools
Elementary Schools Soddy Elementary
Middle Schools Soddy-Daisy Middle
High Schools Soddy-Daisy High
Others
Senior Community No
Tax ID 059h B 025
Security Features Smoke Detector(s)
Acceptable Financing Cash, Conventional, FHA, USDA Loan, Owner May Carry
Listing Terms Cash, Conventional, FHA, USDA Loan, Owner May Carry
Read Less Info
Want to know what your home might be worth? Contact us for a FREE valuation!

Our team is ready to help you sell your home for the highest possible price ASAP

GET MORE INFORMATION
Megan Summers, ABR,SRS,RENE
Realtor/ Advisor | License ID: GA# 421748 TN# 365726
Realtor/ Advisor License ID: GA# 421748 TN# 365726




