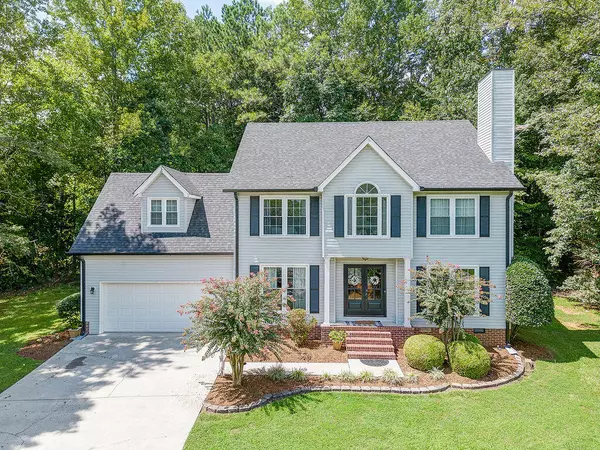For more information regarding the value of a property, please contact us for a free consultation.
Key Details
Sold Price $415,000
Property Type Single Family Home
Sub Type Single Family Residence
Listing Status Sold
Purchase Type For Sale
Square Footage 2,771 sqft
Price per Sqft $149
Subdivision Forest Glen
MLS Listing ID 1362020
Sold Date 11/29/22
Bedrooms 3
Full Baths 2
Half Baths 1
Originating Board Greater Chattanooga REALTORS®
Year Built 1993
Lot Size 0.790 Acres
Acres 0.79
Lot Dimensions .79 acres
Property Description
Back on Market due to buyer financing and no fault of the seller. Priced below appraised value! If ''move-in ready'' is on your wish list, this home is the one! Recently renovated interiors include double front doors, refinished hardwood floors and craftsman-style moulding on all the doors. On the main level, there is space for everyone with two living areas, an office, a separate dining room and an open kitchen. Upstairs is the master suite with a beautifully renovated bathroom and an adjacent sitting room. A large bonus room provides additional space and could serve as a fourth bedroom. The roof, windows, chimney, and HVAC units have all been replaced within the past 6 years. Sitting on .79-acres in a quiet cul de sac, this home is private yet convenient to schools, shopping and restaurants.
Location
State GA
County Whitfield
Area 0.79
Rooms
Basement Crawl Space
Interior
Interior Features Breakfast Nook, Cathedral Ceiling(s), Double Vanity, En Suite, Granite Counters, Pantry, Separate Dining Room, Soaking Tub, Walk-In Closet(s)
Heating Central, Electric
Cooling Central Air, Electric, Multi Units
Flooring Carpet, Hardwood, Tile
Fireplaces Number 1
Fireplaces Type Gas Log, Living Room
Fireplace Yes
Window Features ENERGY STAR Qualified Windows,Insulated Windows
Appliance Refrigerator, Microwave, Free-Standing Electric Range, Electric Water Heater, Disposal, Dishwasher
Heat Source Central, Electric
Laundry Laundry Room
Exterior
Parking Features Garage Door Opener
Garage Spaces 2.0
Garage Description Garage Door Opener
Utilities Available Electricity Available
Roof Type Shingle
Porch Deck, Patio
Total Parking Spaces 2
Garage Yes
Building
Lot Description Cul-De-Sac, Level
Faces From I-75, take exit 333/Walnut Ave, R on Dug Gap Rd, R onto Cavender Dr, L onto Forest Glen, R at stop sign onto Forest Glen. Property in cul de sac. Sign in place.
Story Two
Foundation Block
Sewer Septic Tank
Water Public
Structure Type Vinyl Siding
Schools
Elementary Schools Dug Gap Elementary
Middle Schools Valley Point. Middle
High Schools Southeast High School
Others
Senior Community No
Tax ID 12-337-18-007
Security Features Smoke Detector(s)
Acceptable Financing Cash, Conventional, FHA, VA Loan, Owner May Carry
Listing Terms Cash, Conventional, FHA, VA Loan, Owner May Carry
Read Less Info
Want to know what your home might be worth? Contact us for a FREE valuation!

Our team is ready to help you sell your home for the highest possible price ASAP
GET MORE INFORMATION

Megan Summers, ABR,SRS,RENE
Realtor/ Advisor | License ID: GA# 421748 TN# 365726
Realtor/ Advisor License ID: GA# 421748 TN# 365726



