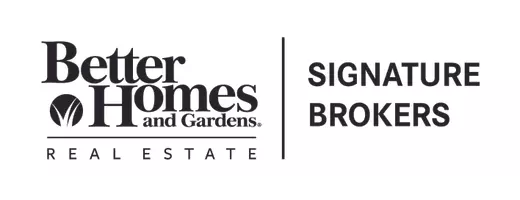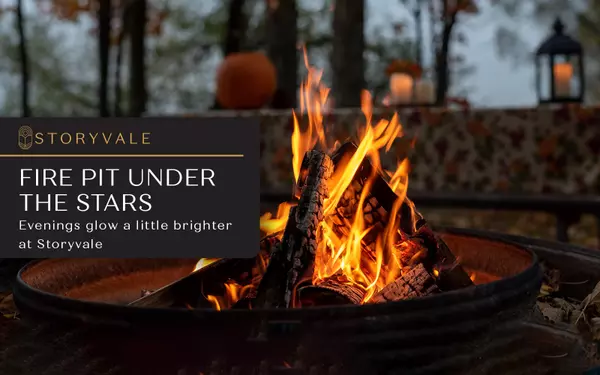
UPDATED:
Key Details
Property Type Single Family Home
Sub Type Single Family Residence
Listing Status Active
Purchase Type For Sale
Square Footage 2,000 sqft
Price per Sqft $257
Subdivision Storyvale
MLS Listing ID 1523698
Style A-Frame
Bedrooms 3
Full Baths 2
Half Baths 1
HOA Fees $85/mo
Year Built 2025
Lot Size 7,405 Sqft
Acres 0.17
Lot Dimensions TBD
Property Sub-Type Single Family Residence
Source Greater Chattanooga REALTORS®
Property Description
Bathed in natural light from every angle, this stunning home offers an airy, open floor plan perfect for gathering and entertaining. The gourmet kitchen and serene ensuite blend elegance with comfort, creating spaces that feel both refined and welcoming. Every corner exudes warmth and charm, making this home feel like a private retreat.
Don't miss the chance to make this home yours!
Location
State TN
County Hamilton
Area 0.17
Interior
Interior Features Beamed Ceilings, Ceiling Fan(s), Double Vanity, En Suite, Entrance Foyer, High Ceilings, High Speed Internet, Kitchen Island, Open Floorplan, Pantry, Primary Downstairs, Soaking Tub, Storage, Tray Ceiling(s), Tub/shower Combo, Vaulted Ceiling(s), Walk-In Closet(s)
Heating Electric
Cooling Ceiling Fan(s), Central Air, Electric
Flooring Carpet, Luxury Vinyl
Fireplaces Number 1
Fireplaces Type Living Room
Fireplace Yes
Window Features Insulated Windows,Vinyl Frames
Appliance Stainless Steel Appliance(s), Range Hood, Oven, Microwave, Free-Standing Electric Range, Electric Water Heater, Disposal, Dishwasher
Heat Source Electric
Laundry Electric Dryer Hookup, Laundry Room, Main Level, Washer Hookup
Exterior
Exterior Feature Lighting, Private Yard
Parking Features Driveway, Garage, Garage Door Opener, Garage Faces Front
Garage Spaces 2.0
Garage Description Attached, Driveway, Garage, Garage Door Opener, Garage Faces Front
Community Features Park, Sidewalks, Street Lights
Utilities Available Cable Available, Electricity Connected, Natural Gas Connected, Sewer Connected, Water Connected, Underground Utilities
View Trees/Woods
Porch Covered, Patio
Total Parking Spaces 2
Garage Yes
Building
Lot Description Many Trees, Wooded
Faces From Hixson Pike, head north toward Lakesite. Continue for approximately 2.5 miles past the intersection of Hixson Pike and Thrasher Pike. Turn left onto Daisy Dallas Road, then turn left onto Hale Road. The community will be on the left. The home is on the right.
Story Two
Foundation Slab
Sewer Public Sewer
Water Public
Architectural Style A-Frame
Structure Type Fiber Cement
Schools
Elementary Schools Mcconnell Elementary
Middle Schools Loftis Middle
High Schools Soddy-Daisy High
Others
Senior Community No
Tax ID Tbd
Acceptable Financing Cash, Conventional, FHA, VA Loan
Listing Terms Cash, Conventional, FHA, VA Loan

GET MORE INFORMATION

Megan Summers, ABR,SRS,RENE
Realtor/ Advisor | License ID: GA# 421748 TN# 365726
Realtor/ Advisor License ID: GA# 421748 TN# 365726




