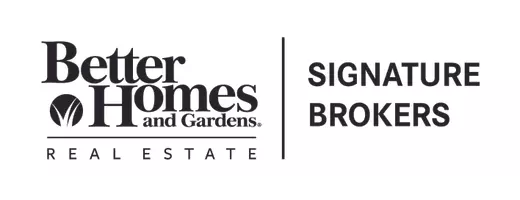
Open House
Sun Nov 02, 2:00pm - 4:00pm
UPDATED:
Key Details
Property Type Single Family Home
Sub Type Single Family Residence
Listing Status Active
Purchase Type For Sale
Square Footage 1,654 sqft
Price per Sqft $240
Subdivision Dallas Crest
MLS Listing ID 1523232
Style Ranch
Bedrooms 3
Full Baths 2
Year Built 1960
Lot Size 0.370 Acres
Acres 0.37
Lot Dimensions 109x148x127x132
Property Sub-Type Single Family Residence
Source Greater Chattanooga REALTORS®
Property Description
Nestled in a beautiful serene neighborhood where deer and wild turkey are often seen roaming the tree-lined streets, this impeccably maintained ranch-style home offers single-level living with a full basement for endless possibilities. Boasting 3 spacious bedrooms (one being used for dining), 2 bathrooms, and two car attached garage, this gem sits on a large, fully fenced backyard lot with a beautiful patio area, perfect for entertaining, gardening, or simply relaxing in your private oasis. Step inside to discover the original hardwood flooring throughout the main living areas, complemented by tile in the kitchen and bathrooms. The heart of the home is the updated kitchen, featuring a gas stove (gas stove/electric oven), food disposal, GE Stainless Steel appliances added in 2022, and modern cabinets. This beautiful kitchen is ideal for the home chef. Cozy up in the versatile dining/office/den area with gas logs. Enjoy the luxury cedar lined closets in both bedrooms for ample storage and that fresh aromatic touch. The expansive basement provides a dedicated area for a workshop and abundant storage. Recent upgrades include French drains and a new driveway. Enjoy peace of mind in a welcoming community with wonderful neighbors and an active neighborhood watch program that fosters safety and connection. Priced to sell in a highly desirable, family-friendly area - schedule your private showing and make this ranch your forever home!
Location
State TN
County Hamilton
Area 0.37
Rooms
Basement Unfinished
Dining Room true
Interior
Interior Features Bookcases, Cedar Closet(s), Ceiling Fan(s), Separate Dining Room, Tub/shower Combo
Heating Central
Cooling Ceiling Fan(s), Central Air, Electric
Flooring Hardwood, Tile
Fireplaces Number 1
Fireplaces Type Den, Gas Log
Inclusions All kitchen appliances, including refrigerator.
Fireplace Yes
Window Features Vinyl Frames
Appliance Water Heater, Stainless Steel Appliance(s), Refrigerator, Microwave, Free-Standing Gas Range, Disposal, Dishwasher
Heat Source Central
Laundry Electric Dryer Hookup, In Basement, Washer Hookup
Exterior
Exterior Feature Private Yard, Rain Gutters
Parking Features Garage Faces Side
Garage Spaces 2.0
Garage Description Attached, Garage Faces Side
Utilities Available Electricity Connected, Natural Gas Connected, Sewer Connected, Water Connected
Roof Type Shingle
Porch Patio
Total Parking Spaces 2
Garage Yes
Building
Lot Description Back Yard, Front Yard, Private, Rolling Slope, Secluded
Faces From downtown Chattanooga, proceed to Barton Ave., which turns into Hixson Pike. Left on Altamont, right on Avalon Cir. (second entrance). Home will be on the right.
Foundation Block
Sewer Public Sewer
Water Public
Architectural Style Ranch
Structure Type Brick,Other
Schools
Elementary Schools Rivermont Elementary
Middle Schools Red Bank Middle
High Schools Red Bank High School
Others
Senior Community No
Tax ID 127a C 017
Security Features Prewired
Acceptable Financing Cash, Conventional, FHA, VA Loan
Listing Terms Cash, Conventional, FHA, VA Loan

GET MORE INFORMATION

Megan Summers, ABR,SRS,RENE
Realtor/ Advisor | License ID: GA# 421748 TN# 365726
Realtor/ Advisor License ID: GA# 421748 TN# 365726




