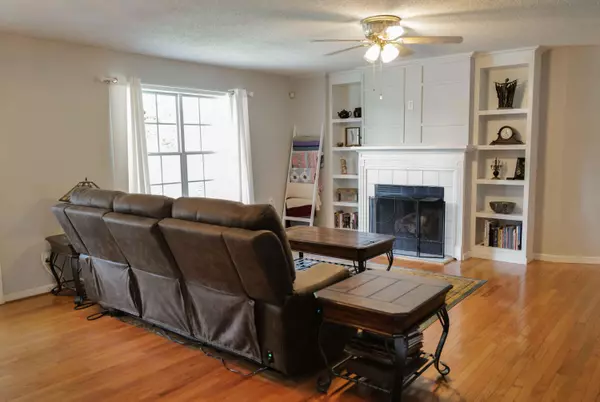
UPDATED:
Key Details
Property Type Single Family Home
Sub Type Single Family Residence
Listing Status Active
Purchase Type For Sale
Square Footage 2,038 sqft
Price per Sqft $152
Subdivision Boyd Acres
MLS Listing ID 1521450
Bedrooms 3
Full Baths 3
Year Built 1998
Lot Size 0.400 Acres
Acres 0.4
Lot Dimensions 208x149
Property Sub-Type Single Family Residence
Source Greater Chattanooga REALTORS®
Property Description
Step inside to find the main level offering generous living and dining spaces, two split master bedrooms and a sunroom. The home additionally provides a full finished basement, ideal for extended family, guests or an informal den and/or recreation area- complete with a living area, bedroom and full bath. An extra bonus is the large storage room that could be used as a work shop in addition to storage.
Recent upgrades include a new roof, HVAC system,( 2023) with 7 year parts warranty; water heater(2024), and Roof(2023). Recent Home Improvements include: Back fence with two gates ; Rain Showerhead with Wand; Minor Electrical upgrades Electric bathroom ceiling heater; HVAC Coil replacement; New Sunroom storm door; Sentricon Termite /Baiting System and a new Accordion bathroom door.
Outdoor living is easy with a large deck overlooking the spacious back corner lot, perfect for the fur babies and/or entertaining or relaxing.
Parking is no problem with a 2- car garage, circular drive and a secondary driveway, providing plenty of space for guests.
Conveniently located near the popular Historic St Elmo Community and Ft Oglethorpe in addition to the upcoming 'Adventure Acres', an 8 acre park off Salem Road, featuring a nature themed playground, splash pad, pavilion and walking trail.
Don't miss your chance to own this move in ready home that offers the best of both comfort and practicality.
Location
State GA
County Walker
Area 0.4
Rooms
Dining Room true
Interior
Cooling Central Air, Electric
Fireplace Yes
Appliance Refrigerator, Microwave, Free-Standing Electric Range, Electric Water Heater, Dishwasher
Exterior
Exterior Feature Private Yard, Rain Gutters
Parking Features Circular Driveway, Driveway, Garage, Garage Door Opener, Garage Faces Side
Garage Spaces 2.0
Garage Description Attached, Circular Driveway, Driveway, Garage, Garage Door Opener, Garage Faces Side
Utilities Available Cable Available, Electricity Connected, Water Available, Water Connected, Propane, Underground Utilities
Total Parking Spaces 2
Garage Yes
Building
Faces From Ga: Exit Battlefield Pkwy off Interstate 75, take a right on Happy Valley Road, left on Wilson and left on Salem Rd. House is located on the right. From TN: Exit 27 to Rossville Blvd S and go right on Workman Road, left on Wilson and right on Salem Road. House is located on the right.
Foundation Block
Sewer Septic Tank
Water Public
Structure Type Vinyl Siding
Schools
Elementary Schools Stone Creek Elementary School
Middle Schools Rossville Middle
High Schools Ridgeland High School
Others
Senior Community No
Tax ID 0117 108a
Acceptable Financing Conventional, FHA, VA Loan
Listing Terms Conventional, FHA, VA Loan

GET MORE INFORMATION

Megan Summers, ABR,SRS,RENE
Realtor/ Advisor | License ID: GA# 421748 TN# 365726
Realtor/ Advisor License ID: GA# 421748 TN# 365726




