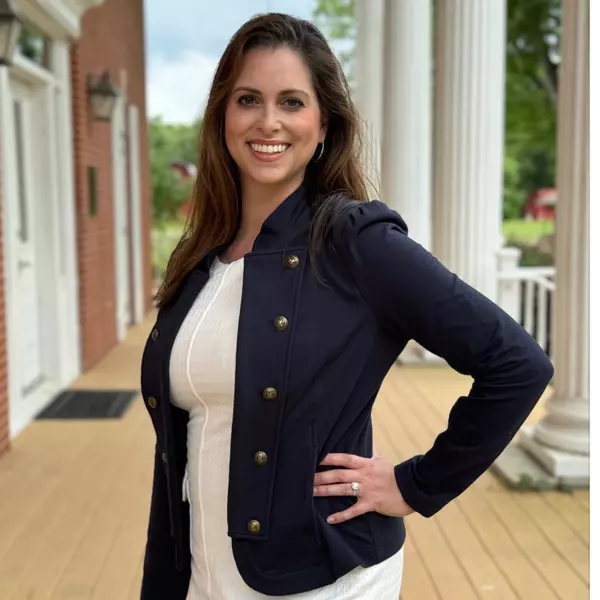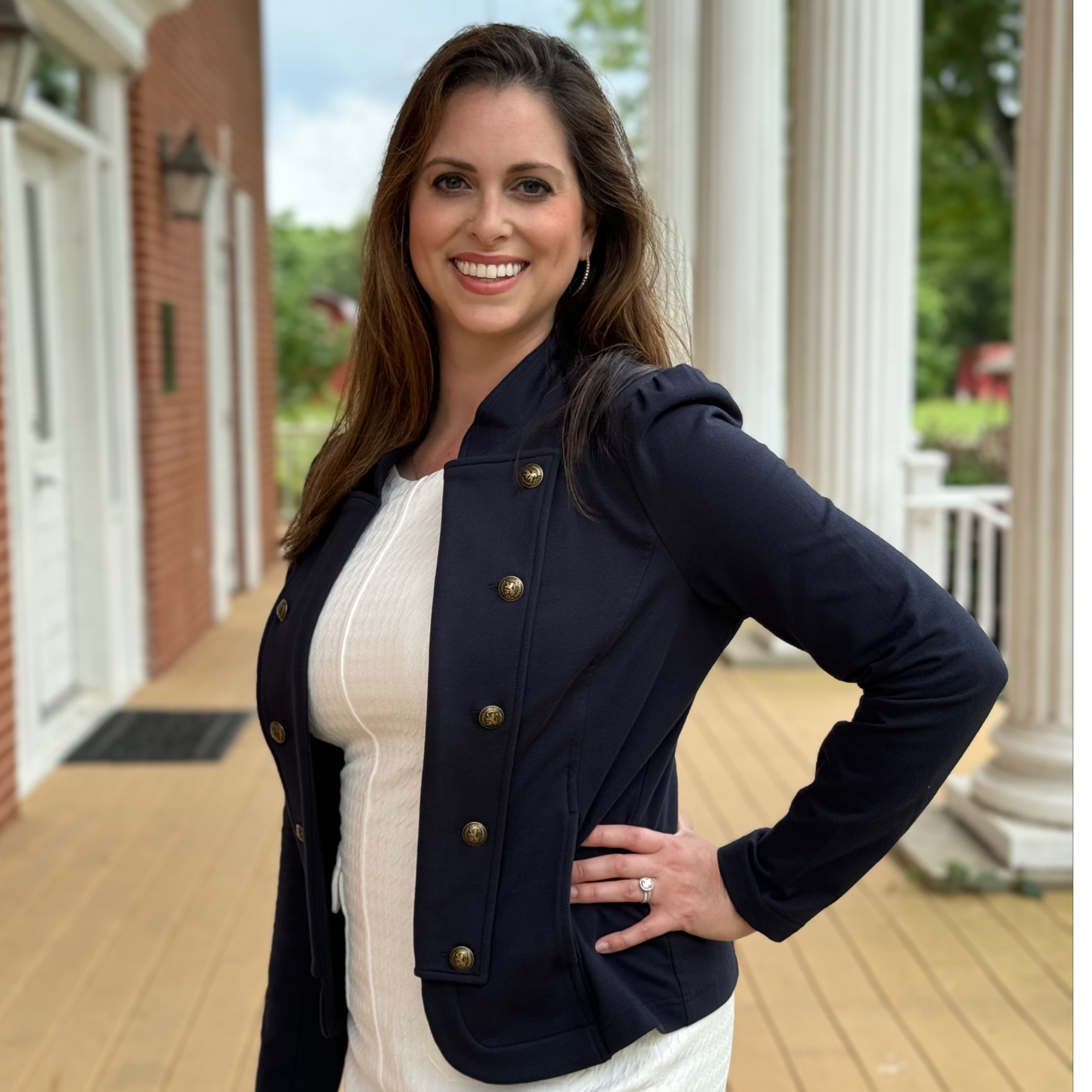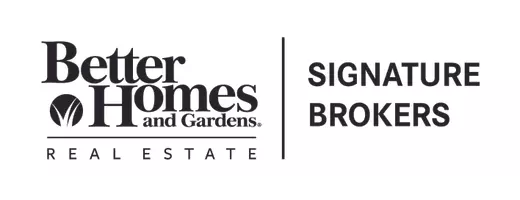
UPDATED:
Key Details
Property Type Single Family Home
Sub Type Single Family Residence
Listing Status Active
Purchase Type For Sale
Square Footage 3,889 sqft
Price per Sqft $257
Subdivision Highland Forest
MLS Listing ID 1520221
Style Victorian
Bedrooms 4
Full Baths 3
Half Baths 1
HOA Fees $395/ann
Year Built 1994
Lot Size 8.840 Acres
Acres 8.84
Lot Dimensions 8.84
Property Sub-Type Single Family Residence
Source Greater Chattanooga REALTORS®
Property Description
Interior Features:
Expansive floor plan flooded with natural light
Donna Karan-designed staircase — a true architectural centerpiece
Gourmet chef's kitchen with granite countertops, high-end appliances, raw silk curtains, and generous storage
Lavish master suite with spa-style en-suite: double vanities, whirlpool tub, and separate shower
Second master suite upstairs, ideal for guests or multi-generational living
Master on the main level with spacious closets and jetted and heated tub. Multiple living areas perfect for family life and entertaining
Outdoor Oasis:
Resort-style in-ground pool with a brand-new liner, Professionally landscaped yard with iron fencing for security and elegance
Poolside kitchen for al fresco dining and entertainment
Integrated Sonos System - watch the game and stream music outdoors simultaneously
Oversized 2-car garage- attached with storage, 1 car workshop detached
Pool Cabana
Additional Highlights:
4 Bedrooms | Multiple Living Spaces
8.84 Acres of Privacy & Beauty
Assumable Loan at 4.99% Interest Rate
Perfect for large families, entertainers, or anyone seeking space, privacy, and luxury
This is more than just a home — it's a private resort-style retreat where timeless memories are made.
Location
State GA
County Whitfield
Area 8.84
Interior
Interior Features Breakfast Room, Cathedral Ceiling(s), Connected Shared Bathroom, Double Vanity, En Suite, Granite Counters, High Ceilings, High Speed Internet, Pantry, Primary Downstairs, Separate Dining Room, Separate Shower, Sitting Area, Smart Camera(s)/Recording, Soaking Tub, Tub/shower Combo, Walk-In Closet(s), Wet Bar
Heating Central
Cooling Central Air, Multi Units
Flooring Carpet, Ceramic Tile
Fireplaces Number 1
Fireplaces Type Gas Log, Gas Starter, Living Room
Equipment None
Fireplace Yes
Window Features Vinyl Frames
Appliance Refrigerator, Microwave, Electric Water Heater, Electric Range, Electric Oven, Double Oven, Dishwasher
Heat Source Central
Laundry Electric Dryer Hookup, Gas Dryer Hookup, Laundry Room, Lower Level, Washer Hookup
Exterior
Exterior Feature Electric Grill, Outdoor Kitchen, Private Entrance, Private Yard, Smart Camera(s)/Recording, Storage
Parking Features Garage, Garage Door Opener, Garage Faces Side, Kitchen Level
Garage Spaces 2.0
Garage Description Attached, Garage, Garage Door Opener, Garage Faces Side, Kitchen Level
Pool Cabana, In Ground, Outdoor Pool, Private
Community Features Clubhouse, Golf, Playground, Pool, Sidewalks, Tennis Court(s), Pond
Utilities Available Cable Connected, Electricity Connected, Phone Connected, Water Connected
Amenities Available Cabana, Clubhouse, Golf Course, Picnic Area, Playground, Pond Year Round, Pool, Tennis Court(s)
Roof Type Shingle
Porch Covered, Deck, Front Porch, Patio, Porch, Porch - Covered, Rear Porch
Total Parking Spaces 2
Garage Yes
Building
Lot Description Back Yard, Cleared, Close to Clubhouse, Cul-De-Sac, Front Yard, Landscaped, Level, Paved, Private, Wooded
Faces Take exit 341 toward Tunnel Hill Varnell onto GA-201 (Tunnel Hill Varnell Rd). Go for 4.7 mi. Turn right onto GA Highway 2 (GA-2). Go for 0.7 mi.Then 0.7 miles Turn left onto Country Way. Go for 0.9 mi. Turn left onto Country Way. Go for 0.9 mi. Then 0.9 miles Turn left onto Charolais Trl. Go for 0.4 mi. Then 0.4 miles Turn right onto Loftwood Dr. Go for 0.3 mi. Then 0.3 miles Turn left onto Wedgewood Ln. Go for 0.1 mi.
Story Two
Foundation Block
Sewer Septic Tank
Water Public
Architectural Style Victorian
Additional Building Cabana, Garage(s), Pool House, Workshop
Structure Type Block,Stucco
Schools
Elementary Schools Varnell Elementary
Middle Schools North Whitfield Middle
High Schools Coahulla Creek
Others
Senior Community No
Tax ID 1117101008
Security Features 24 Hour Security,Fire Alarm,Smoke Detector(s)
Acceptable Financing Cash, Conventional, VA Loan
Listing Terms Cash, Conventional, VA Loan
Special Listing Condition Standard

GET MORE INFORMATION

Megan Summers, ABR,SRS,RENE
Realtor/ Advisor | License ID: GA# 421748 TN# 365726
Realtor/ Advisor License ID: GA# 421748 TN# 365726




