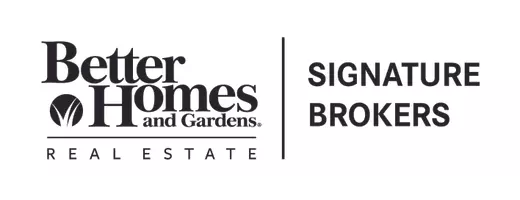UPDATED:
Key Details
Property Type Single Family Home
Sub Type Single Family Residence
Listing Status Active
Purchase Type For Sale
Square Footage 2,009 sqft
Price per Sqft $196
Subdivision Bradford Place
MLS Listing ID 1512976
Style Ranch
Bedrooms 3
Full Baths 2
Year Built 2007
Lot Size 0.690 Acres
Acres 0.69
Lot Dimensions 152x x195x 154x 195
Property Sub-Type Single Family Residence
Source Greater Chattanooga REALTORS®
Property Description
Upstairs, an oversized bonus room offers endless possibilities—use it as a media room, home office, playroom, or guest suite.
Step outside to your own backyard retreat! A large back deck provides plenty of space for grilling and outdoor dining, while a covered pavilion with electricity, ceiling fans, and lights makes it a perfect spot for entertaining year-round. Need space for hobbies or projects? The workshop is fully wired with electricity, making it the ideal space for DIY enthusiasts, craftsmen, or additional storage.
Don't miss out on this exceptional property that combines comfort, function, and outdoor living at its best!
Location
State GA
County Whitfield
Area 0.69
Rooms
Dining Room true
Interior
Interior Features Ceiling Fan(s), Crown Molding, Double Vanity, Eat-in Kitchen, En Suite, Entrance Foyer, Laminate Counters, Primary Downstairs, Separate Dining Room, Separate Shower, Soaking Tub, Split Bedrooms, Storage, Tray Ceiling(s), Walk-In Closet(s)
Heating Central, Electric
Cooling Ceiling Fan(s), Central Air, Electric
Flooring Hardwood, Tile
Fireplaces Number 1
Fireplaces Type Gas Log, Living Room, Propane
Fireplace Yes
Window Features Blinds,Insulated Windows,Screens,Vinyl Frames
Appliance Water Heater, Stainless Steel Appliance(s), Plumbed For Ice Maker, Microwave, Electric Water Heater, Electric Range, Disposal, Dishwasher
Heat Source Central, Electric
Laundry Electric Dryer Hookup, Inside, Laundry Room, Main Level, Washer Hookup
Exterior
Exterior Feature Garden, Lighting, Rain Gutters, Storage
Parking Features Asphalt, Concrete, Driveway, Garage, Garage Door Opener, Garage Faces Side, Kitchen Level, Paved
Garage Spaces 2.0
Garage Description Attached, Asphalt, Concrete, Driveway, Garage, Garage Door Opener, Garage Faces Side, Kitchen Level, Paved
Pool None
Community Features None
Utilities Available Electricity Connected, Sewer Connected, Water Connected, Underground Utilities
Roof Type Shingle
Porch Covered, Deck, Front Porch, Porch, Porch - Covered, Rear Porch
Total Parking Spaces 2
Garage Yes
Building
Lot Description Back Yard, Cleared, Few Trees, Front Yard, Garden, Landscaped, Level
Faces N on Cleveland Hwy Past Hwy 2 intersection. Right on Cohutta Beaverdale Road. Bradford Place will be .5 miles on the left. House on right.
Story One and One Half
Foundation Block
Sewer Septic Tank
Water Public
Architectural Style Ranch
Additional Building Gazebo, Workshop
Structure Type Block,Brick,Vinyl Siding
Schools
Elementary Schools Cohutta Elementary
Middle Schools North Whitfield Middle
High Schools Coahulla Creek
Others
Senior Community No
Tax ID 11-086-05-011
Security Features Smoke Detector(s)
Acceptable Financing Cash, Conventional, FHA, VA Loan
Listing Terms Cash, Conventional, FHA, VA Loan
Special Listing Condition Standard
GET MORE INFORMATION
Megan Summers, ABR,SRS,RENE
Realtor/ Advisor | License ID: GA# 421748 TN# 365726
Realtor/ Advisor License ID: GA# 421748 TN# 365726




