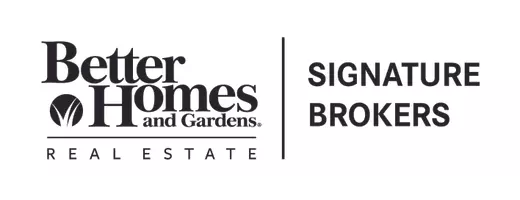UPDATED:
Key Details
Property Type Single Family Home
Sub Type Single Family Residence
Listing Status Pending
Purchase Type For Sale
Square Footage 1,516 sqft
Price per Sqft $151
Subdivision Lakeview
MLS Listing ID 1512579
Style Ranch
Bedrooms 3
Full Baths 2
Year Built 1940
Lot Size 0.500 Acres
Acres 0.5
Lot Dimensions 100X218
Property Sub-Type Single Family Residence
Source Greater Chattanooga REALTORS®
Property Description
Location
State GA
County Catoosa
Area 0.5
Rooms
Basement Crawl Space
Interior
Interior Features Eat-in Kitchen, Plumbed, Tub/shower Combo, Walk-In Closet(s)
Heating Central, Electric
Cooling Central Air, Electric
Flooring Luxury Vinyl
Fireplace No
Appliance Electric Water Heater, Electric Range, Dishwasher
Heat Source Central, Electric
Exterior
Exterior Feature Private Yard, Storage
Parking Features Driveway, Off Street
Garage Spaces 1.0
Garage Description Driveway, Off Street
Utilities Available Cable Available, Electricity Available, Phone Available
Roof Type Shingle
Porch Porch, Side Porch
Total Parking Spaces 1
Garage Yes
Building
Lot Description Back Yard, Level, Open Lot
Faces FROM LAKE WINNIE GO WEST ON LAKEVIEW DR. R-WEST CIR, L ON CLAIRE ST, HOME ON LEFT
Story One
Foundation Block, Stone
Sewer Septic Tank
Water Public
Architectural Style Ranch
Additional Building Garage(s), Storage
Structure Type Aluminum Siding
Schools
Elementary Schools Cloud Springs Elementary
Middle Schools Lakeview Middle
High Schools Lakeview-Ft. Oglethorpe
Others
Senior Community No
Tax ID 0001a-101
Security Features Smoke Detector(s)
Acceptable Financing Cash, Conventional, FHA, VA Loan, Owner May Carry
Listing Terms Cash, Conventional, FHA, VA Loan, Owner May Carry
GET MORE INFORMATION
Megan Summers, ABR,SRS,RENE
Realtor/ Advisor | License ID: GA# 421748 TN# 365726
Realtor/ Advisor License ID: GA# 421748 TN# 365726




