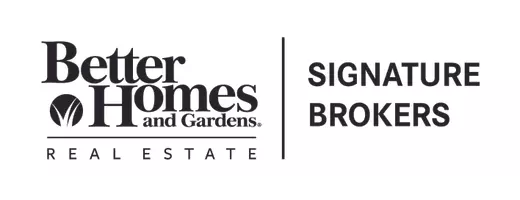UPDATED:
Key Details
Property Type Single Family Home
Sub Type Single Family Residence
Listing Status Active
Purchase Type For Sale
Square Footage 2,274 sqft
Price per Sqft $261
Subdivision Coopers Creek
MLS Listing ID 1510565
Style A-Frame,Contemporary
Bedrooms 3
Full Baths 3
Half Baths 1
HOA Fees $200/ann
Originating Board Greater Chattanooga REALTORS®
Year Built 2025
Lot Size 0.560 Acres
Acres 0.56
Lot Dimensions 100X
Property Sub-Type Single Family Residence
Property Description
Live the good life in this modern farmhouse plan. You will love the sprawling wraparound rear porch, functional multipurpose laundry/mudroom area, and abundant views to the backyard.
It is designed around the idea of 'farm to table' and features an oversized mudroom/laundry room. This functional multipurpose space with private entry from the covered rear porch is the perfect place to start seedlings for the garden, wash pets, and clean up after an afternoon of gardening. This brightly lit space offers spacious folding counters, abundant storage, a deep utility sink, an organized drop-off area for the family and direct access to the half bathroom from the backyard. No mess in the house, ever!
This beautiful home is graced by airy vaulted ceilings that add openness and volume from the state-of-the-art kitchen, great room, and the master bedroom. This home is sure to be a haven that will lift your spirits as you watch your garden grow through multiple modern sliding doors and immense windows on the rear of the home.
If you've always wanted a show-stopping kitchen, this house will fulfill those needs. Entertaining is easy with plentiful storage along three walls, over 25 linear feet of counter space, and an oversized 4'-6'' x 8'-0'' kitchen island. This home is so lovely and has many special features that make it a really special. You will not want to miss it, so call us today for a private showing.
This neighborhood is located on beautiful Mowbray Mountain, and not far from the Montlake Golf Community. There are future plans for a neighborhood pavilion, a pickleball court, and open space for neighborhood gatherings. If you're looking for a little space around you, and you wa
Location
State TN
County Hamilton
Area 0.56
Rooms
Dining Room true
Interior
Interior Features Beamed Ceilings, Bookcases, Built-in Features, Cathedral Ceiling(s), Eat-in Kitchen, Granite Counters, High Ceilings, Kitchen Island, Open Floorplan, Separate Shower, Walk-In Closet(s)
Heating Central, Heat Pump, Natural Gas
Cooling Central Air, Electric
Flooring Carpet, Hardwood, Tile
Fireplaces Number 1
Fireplaces Type Great Room
Fireplace Yes
Window Features Insulated Windows
Appliance Wall Oven, Tankless Water Heater, Stainless Steel Appliance(s), Microwave, Gas Cooktop, Dishwasher, Cooktop
Heat Source Central, Heat Pump, Natural Gas
Laundry Electric Dryer Hookup, Inside, Laundry Room, Washer Hookup
Exterior
Exterior Feature Awning(s), Rain Gutters
Parking Features Concrete, Garage Door Opener, Garage Faces Front, Paved, Stamped Driveway
Garage Spaces 2.0
Garage Description Attached, Concrete, Garage Door Opener, Garage Faces Front, Paved, Stamped Driveway
Pool None
Community Features Pond
Utilities Available Cable Connected, Electricity Connected, Natural Gas Connected, Phone Connected, Water Connected
Amenities Available Clubhouse, Maintenance Grounds, Pond Year Round, Sport Court, Trail(s)
Roof Type Shingle
Porch Covered, Deck, Front Porch, Porch, Porch - Covered, Rear Porch, Wrap Around
Total Parking Spaces 2
Garage Yes
Building
Lot Description Back Yard, Landscaped, Many Trees, Rectangular Lot, Sprinklers In Front, Sprinklers In Rear, Wooded
Faces North on Dayton Pike, Left on Montlake Rd, Left On Mowbray Pike. Sign on land on both sides Mowbray Pike and Poe Rd
Story Two
Foundation Block
Sewer Septic Tank
Water Public
Architectural Style A-Frame, Contemporary
Structure Type Brick,HardiPlank Type
Schools
Elementary Schools Soddy Elementary
Middle Schools Soddy-Daisy Middle
High Schools Soddy-Daisy High
Others
HOA Fee Include Maintenance Grounds
Senior Community No
Security Features Smoke Detector(s)
Acceptable Financing Cash, Conventional, FHA, VA Loan
Listing Terms Cash, Conventional, FHA, VA Loan
Special Listing Condition Agent Owned
GET MORE INFORMATION
Megan Summers, ABR,SRS,RENE
Realtor/ Advisor | License ID: GA# 421748 TN# 365726
Realtor/ Advisor License ID: GA# 421748 TN# 365726




