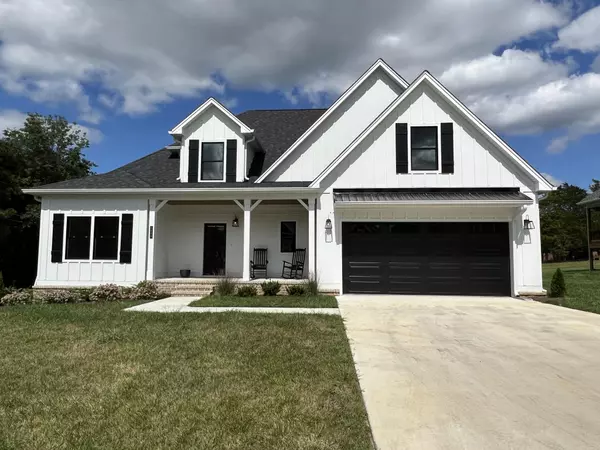For more information regarding the value of a property, please contact us for a free consultation.
Key Details
Sold Price $515,000
Property Type Single Family Home
Sub Type Single Family Residence
Listing Status Sold
Purchase Type For Sale
Square Footage 2,214 sqft
Price per Sqft $232
Subdivision Harvest Grove
MLS Listing ID 1501709
Sold Date 12/19/24
Style Other
Bedrooms 4
Full Baths 3
Half Baths 1
Originating Board Greater Chattanooga REALTORS®
Year Built 2021
Lot Size 0.300 Acres
Acres 0.3
Lot Dimensions 130x78.69
Property Description
BACK FOR A LIMITED TIME...RECEIVE 2'' FAUX WOOD BLINDS AND A STAINLESS STEEL SIDE BY SIDE REFRIGERATOR WITH THIS HOME! The beautiful model home that is full of upgrades is now for sale! The very popular Autumnbrook plan is complete with 4 bedrooms 3 full baths and a bonus room. In this particular home you will find upgrades such as a cultured stone fireplace, pine beams along the vaulted ceiling, americast tub with a ceramic tile surround in the guest bathroom, shower bench in the primary bath with upgraded floor tile and shiplap along the walls, engineered hardwood in the primary bedroom, built in shelving in the primary closet. trash can pull out and under cabinet lighting in the kitchen, laundry cabinets, laundry sink with granite counter, drop zone with cubbies and black aluminum clad windows. This home features two HVAC units with gas heating downstairs and electric upstairs, a tankless gas water heater, gas stove and a gas fireplace. You will love the very large covered back porch with deck for grilling. There is also plenty of room to store all of your extra ''stuff'' in the unfinished area above the garage. Schedule a tour with your favorite agent today!
Location
State TN
County Bradley
Area 0.3
Interior
Interior Features Ceiling Fan(s), Crown Molding, Double Vanity, En Suite, High Ceilings, High Speed Internet, Open Floorplan, Pantry, Primary Downstairs, Separate Shower, Soaking Tub, Split Bedrooms, Walk-In Closet(s)
Heating Central, Electric, Natural Gas
Cooling Central Air, Electric, Multi Units
Flooring Carpet, Tile
Fireplaces Number 1
Fireplaces Type Gas Log, Living Room, Ventless
Equipment Dehumidifier
Fireplace Yes
Window Features Clad,Shutters
Appliance Tankless Water Heater, Stainless Steel Appliance(s), Microwave, Gas Water Heater, Gas Range, Free-Standing Gas Range, Disposal, Dishwasher
Heat Source Central, Electric, Natural Gas
Laundry Electric Dryer Hookup, Inside, Laundry Room, Main Level, Washer Hookup
Exterior
Exterior Feature Rain Gutters
Parking Features Concrete, Driveway, Garage, Garage Door Opener, Garage Faces Front
Garage Spaces 2.0
Garage Description Attached, Concrete, Driveway, Garage, Garage Door Opener, Garage Faces Front
Pool None
Community Features None
Utilities Available Electricity Connected, Natural Gas Connected, Sewer Connected, Underground Utilities
Amenities Available None
Roof Type Shingle
Porch Deck, Front Porch, Porch, Porch - Covered, Rear Porch
Total Parking Spaces 2
Garage Yes
Building
Lot Description Level
Faces Paul Huff Parkway to North Mouse Creek Rd, turn right into Harvest Grove Subdivision onto Judd Way, first house on the left. Lot 1
Story Two
Foundation Block, Permanent
Sewer Public Sewer
Water Public
Architectural Style Other
Structure Type HardiPlank Type
Schools
Elementary Schools Ross-Yates Elementary
Middle Schools Cleveland Middle
High Schools Cleveland High
Others
HOA Fee Include None
Senior Community No
Tax ID 027o I 001.00
Security Features Smoke Detector(s)
Acceptable Financing Cash, Conventional, FHA, VA Loan
Listing Terms Cash, Conventional, FHA, VA Loan
Special Listing Condition Standard
Read Less Info
Want to know what your home might be worth? Contact us for a FREE valuation!

Our team is ready to help you sell your home for the highest possible price ASAP
GET MORE INFORMATION

Megan Summers, ABR,SRS,RENE
Realtor/ Advisor | License ID: GA# 421748 TN# 365726
Realtor/ Advisor License ID: GA# 421748 TN# 365726



