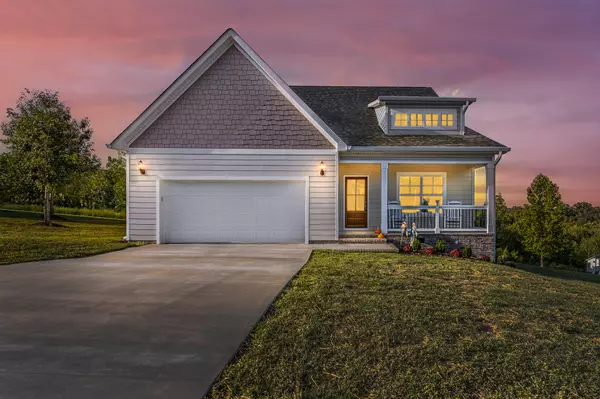For more information regarding the value of a property, please contact us for a free consultation.
Key Details
Sold Price $545,000
Property Type Single Family Home
Sub Type Single Family Residence
Listing Status Sold
Purchase Type For Sale
Square Footage 2,700 sqft
Price per Sqft $201
Subdivision River Watch
MLS Listing ID 1501218
Sold Date 12/18/24
Style Contemporary
Bedrooms 3
Full Baths 2
Half Baths 1
HOA Fees $41/ann
Originating Board Greater Chattanooga REALTORS®
Year Built 2024
Lot Size 0.520 Acres
Acres 0.52
Lot Dimensions 202.29X216.90
Property Description
Welcome to your dream home in the River Watch community! This exquisite 3-bedroom, 2.5-bathroom residence boasts 2,700 square feet of luxurious living space nestled on a serene 0.5-acre lot. Enjoy the perfect blend of country tranquility and city convenience, with just 25 minutes to downtown Chattanooga and minutes away from marinas. Step inside to discover an open floor plan bathed in natural light, featuring solid hardwood floors throughout. The heart of the home showcases a gourmet kitchen complete with quartz countertops, quality cabinetry, stainless steel appliances, and a spacious walk-in pantry, ideal for culinary enthusiasts. The adjoining great room, anchored by a cozy gas fireplace, is perfect for gatherings or relaxing evenings at home. Retreat to the spacious primary suite located on the main level, offering convenience and privacy. Two additional bedrooms share a stylish Jack and Jill bathroom with separate vanities, making mornings a breeze. Don't miss the large bonus room—an ideal space for a game room, home office, or entertainment area! Enjoy breathtaking lake and mountain views from your backyard or cozy up by the fireplace with friends and family. With COUNTY taxes only, this home is not only a slice of paradise but also a smart financial choice.
Experience the best of both worlds with peaceful living and easy access to city amenities. Don't miss out on this opportunity to live in a stunning new home! Schedule your private showing today!
Location
State TN
County Hamilton
Area 0.52
Interior
Interior Features Ceiling Fan(s), Connected Shared Bathroom, Granite Counters, High Ceilings, Kitchen Island, Open Floorplan, Pantry, Primary Downstairs, Separate Dining Room, Separate Shower, Soaking Tub, Tub/shower Combo, Walk-In Closet(s)
Heating Central, Electric, Natural Gas
Cooling Ceiling Fan(s), Central Air, Electric, Multi Units
Flooring Hardwood, Tile
Fireplaces Number 1
Fireplaces Type Gas Log, Great Room
Fireplace Yes
Window Features Insulated Windows,Vinyl Frames
Appliance Tankless Water Heater, Microwave, Free-Standing Electric Range, Disposal, Dishwasher
Heat Source Central, Electric, Natural Gas
Laundry Electric Dryer Hookup, Laundry Room, Main Level, Washer Hookup
Exterior
Exterior Feature None
Parking Features Concrete, Driveway, Garage, Garage Door Opener, Garage Faces Front, Off Street
Garage Spaces 2.0
Garage Description Attached, Concrete, Driveway, Garage, Garage Door Opener, Garage Faces Front, Off Street
Pool Community, In Ground, Outdoor Pool
Utilities Available Cable Available, Electricity Available, Phone Available, Underground Utilities
Amenities Available Pool
View Lake, Mountain(s)
Roof Type Shingle
Porch Deck, Front Porch, Porch - Covered
Total Parking Spaces 2
Garage Yes
Building
Lot Description Gentle Sloping, Views
Faces US-27 N to exit TN-319/Hixson Pike/Soddy Daisy. Turn right onto Tsati Ter. Left onto Hixson Pike, Left onto River Watch Dr., Left onto High River Dr., Right onto Autumn River Dr. House on left.
Story Two
Foundation Block
Sewer Septic Tank
Water Public
Architectural Style Contemporary
Structure Type Brick,Fiber Cement
Schools
Elementary Schools Soddy Elementary
Middle Schools Soddy-Daisy Middle
High Schools Soddy-Daisy High
Others
HOA Fee Include Insurance,Maintenance Grounds,Utilities
Senior Community No
Tax ID 058l B 042
Security Features Smoke Detector(s)
Acceptable Financing Cash, Conventional, VA Loan
Listing Terms Cash, Conventional, VA Loan
Read Less Info
Want to know what your home might be worth? Contact us for a FREE valuation!

Our team is ready to help you sell your home for the highest possible price ASAP
GET MORE INFORMATION

Megan Summers, ABR,SRS,RENE
Realtor/ Advisor | License ID: GA# 421748 TN# 365726
Realtor/ Advisor License ID: GA# 421748 TN# 365726



