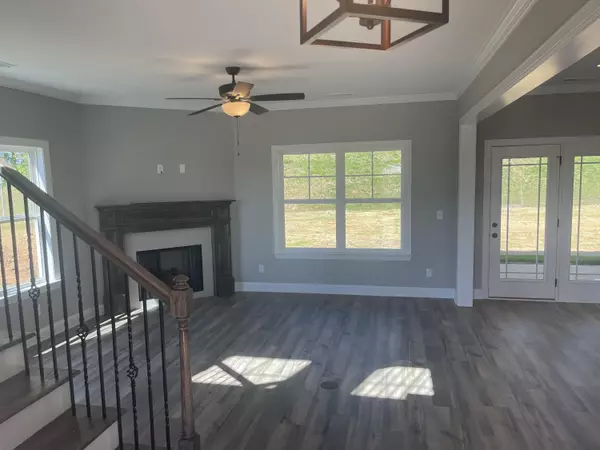For more information regarding the value of a property, please contact us for a free consultation.
Key Details
Sold Price $455,000
Property Type Single Family Home
Sub Type Single Family Residence
Listing Status Sold
Purchase Type For Sale
Square Footage 2,132 sqft
Price per Sqft $213
Subdivision Bainbridge
MLS Listing ID 1390784
Sold Date 12/03/24
Bedrooms 3
Full Baths 2
Half Baths 1
HOA Fees $83/ann
Originating Board Greater Chattanooga REALTORS®
Year Built 2024
Lot Size 0.380 Acres
Acres 0.38
Lot Dimensions 93.5x 194
Property Description
NEW CONSTRUCTION in Ooltewah, TN -- Welcome to Bainbridge, located close to many of the shops and eateries of Ooltewah, this is one of the most convenient communities Pratt Home Builders has in the Greater Chattanooga area. This fantastic Hudson floor plan is one of Pratt's newest designs, and its practicality and efficiency has it quickly becoming a popular choice amongst their buyers. As you step inside, you'll be greeted by a stunning décor featuring gorgeous gray cabinetry, elegant, speckled granite countertops in the kitchen, and beautiful Luxury Vinyl Plank flooring throughout the main level. Making your way up the stained, hardwood staircase you will land at a cozy loft area just off the laundry room and the primary bedroom entrance, offering the perfect space for relaxation or entertainment. Adding to the functionality of this expansive laundry room, there is also a utility sink to help soak any fabric that needs a little extra attention. In addition to two generously sized bedrooms, this floor plan also features a versatile office or study area, ideal for working or studying from home. And when you're in the mood for some fresh air or just want to relax and unwind, step outside onto your covered back porch and enjoy a large, private back yard open to many possibilities for you and your family. There is plenty of space for entertaining all of your guests, and even some yard games while you're grilling out. Don't miss out on this beautiful home! Contact us today to schedule a showing!
Location
State TN
County Hamilton
Area 0.38
Interior
Interior Features Breakfast Nook, Double Vanity, En Suite, Granite Counters, High Ceilings, Open Floorplan, Pantry, Tub/shower Combo, Walk-In Closet(s)
Heating Central, Natural Gas
Cooling Central Air, Electric, Multi Units
Flooring Carpet, Luxury Vinyl, Plank, Vinyl
Fireplaces Number 1
Fireplaces Type Gas Log, Great Room
Fireplace Yes
Window Features Insulated Windows,Low-Emissivity Windows,Vinyl Frames
Appliance Microwave, Gas Water Heater, Free-Standing Gas Range, Disposal, Dishwasher
Heat Source Central, Natural Gas
Laundry Electric Dryer Hookup, Gas Dryer Hookup, Laundry Room, Washer Hookup
Exterior
Exterior Feature Lighting
Parking Features Garage Door Opener, Garage Faces Front, Kitchen Level
Garage Spaces 2.0
Garage Description Attached, Garage Door Opener, Garage Faces Front, Kitchen Level
Pool Community
Community Features Sidewalks
Utilities Available Cable Available, Electricity Available, Phone Available, Sewer Connected, Underground Utilities
Roof Type Asphalt,Shingle
Porch Covered, Deck, Patio, Porch, Porch - Covered
Total Parking Spaces 2
Garage Yes
Building
Lot Description Split Possible
Faces From I-75N take exit 11 and turn left at light on to Lee Hwy. At second red light, turn right onto Mountain View Rd. Stay straight and take second exit at roundabout onto Ooltewah/Georgetown Road. Drive approximately .3 miles and turn right into neighborhood onto Knolling Loop. Stay on Knolling Loop. Home is located in the far corner away from entrance. 9002 Knolling Loop. Site #24.
Story Two
Foundation Slab
Sewer Private Sewer
Water Public
Structure Type Brick,Fiber Cement
Schools
Elementary Schools Ooltewah Elementary
Middle Schools Hunter Middle
High Schools Ooltewah
Others
Senior Community No
Tax ID 114j B 024
Security Features Smoke Detector(s)
Acceptable Financing Cash, Conventional, FHA, VA Loan
Listing Terms Cash, Conventional, FHA, VA Loan
Read Less Info
Want to know what your home might be worth? Contact us for a FREE valuation!

Our team is ready to help you sell your home for the highest possible price ASAP
GET MORE INFORMATION
Megan Summers, ABR,SRS,RENE
Realtor/ Advisor | License ID: GA# 421748 TN# 365726
Realtor/ Advisor License ID: GA# 421748 TN# 365726



