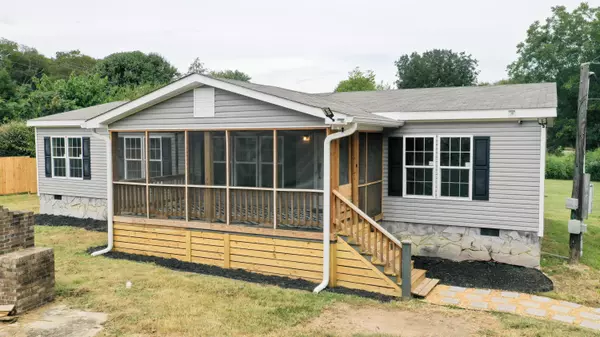For more information regarding the value of a property, please contact us for a free consultation.
Key Details
Sold Price $200,000
Property Type Single Family Home
Sub Type Single Family Residence
Listing Status Sold
Purchase Type For Sale
Square Footage 1,680 sqft
Price per Sqft $119
MLS Listing ID 1503854
Sold Date 11/27/24
Style Manufactured/Mobile
Bedrooms 4
Full Baths 2
Originating Board Greater Chattanooga REALTORS®
Year Built 2020
Lot Size 0.400 Acres
Acres 0.4
Lot Dimensions .4
Property Description
Step onto the large, covered, screened-in porch and into this like-new 4-bedroom, 2-bath home! Featuring an island/bar combo, stainless steel appliances, a laundry room (with washer/dryer included), and trending décor throughout, this home is ready to impress. Outside, enjoy the level yard, a new privacy fence, and a cozy brick fireplace perfect for evenings under the stars. Built just 4 years ago, this charming home combines modern comfort with rustic charm in the heart of Rising Fawn, GA—nestled between Sand Mountain and Lookout Mountain.
Location
State GA
County Dade
Area 0.4
Interior
Interior Features Bar, Bookcases, Breakfast Room, Ceiling Fan(s), Double Vanity, Eat-in Kitchen, En Suite, Kitchen Island, Natural Woodwork, Open Floorplan, Pantry, Plumbed, Primary Downstairs, Recessed Lighting, Separate Shower, Soaking Tub, Storage, Tub/shower Combo, Walk-In Closet(s)
Heating Central, Electric
Cooling Ceiling Fan(s), Central Air, Electric
Flooring Luxury Vinyl
Fireplaces Type Outside, Wood Burning
Fireplace No
Window Features Insulated Windows,Screens,Vinyl Frames
Appliance Water Heater, Washer/Dryer, Washer, Vented Exhaust Fan, Stainless Steel Appliance(s), Refrigerator, Plumbed For Ice Maker, Ice Maker, Free-Standing Refrigerator, Free-Standing Range, Electric Water Heater, Electric Oven, Dryer, Dishwasher
Heat Source Central, Electric
Laundry Electric Dryer Hookup, In Unit, Laundry Room, Main Level, Washer Hookup
Exterior
Exterior Feature Rain Gutters
Parking Features Driveway, Gravel, Kitchen Level, Off Street
Garage Description Driveway, Gravel, Kitchen Level, Off Street
Pool None
Community Features None
Utilities Available Cable Available, Cable Connected, Electricity Connected, Phone Available, Water Connected
Roof Type Shingle
Porch Covered, Front Porch, Porch, Porch - Covered, Porch - Screened
Garage No
Building
Lot Description Cleared, Corner Lot, Few Trees, Front Yard, Level, Rural
Faces Go south on I-59 Take the Rising Fawn exit make a left then a right on Hwy-11then a left on Fricks Lane
Story One
Foundation Block, Permanent, Stone
Sewer Septic Tank
Water Public
Architectural Style Manufactured/Mobile
Additional Building Outbuilding, Storage
Structure Type Block,Concrete,Vinyl Siding
Schools
Elementary Schools Dade County Elementary
Middle Schools Dade County Middle
High Schools Dade County High
Others
Senior Community No
Tax ID 020a00 066 01
Security Features Smoke Detector(s)
Acceptable Financing Cash, Conventional, FHA, USDA Loan, VA Loan
Listing Terms Cash, Conventional, FHA, USDA Loan, VA Loan
Special Listing Condition Standard
Read Less Info
Want to know what your home might be worth? Contact us for a FREE valuation!

Our team is ready to help you sell your home for the highest possible price ASAP
GET MORE INFORMATION

Megan Summers, ABR,SRS,RENE
Realtor/ Advisor | License ID: GA# 421748 TN# 365726
Realtor/ Advisor License ID: GA# 421748 TN# 365726



