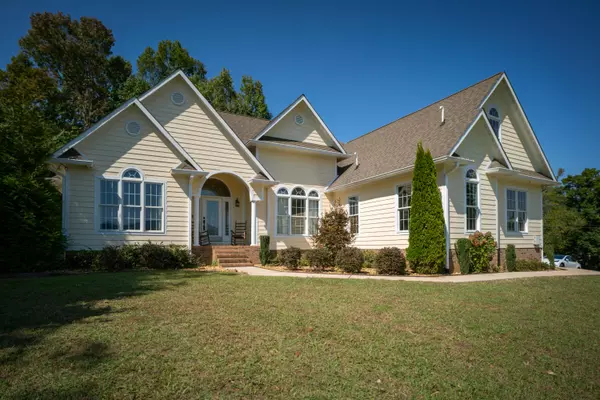For more information regarding the value of a property, please contact us for a free consultation.
Key Details
Sold Price $455,150
Property Type Single Family Home
Sub Type Single Family Residence
Listing Status Sold
Purchase Type For Sale
Square Footage 2,882 sqft
Price per Sqft $157
Subdivision Castle Hgts
MLS Listing ID 1501056
Sold Date 11/18/24
Style Contemporary
Bedrooms 4
Full Baths 3
Originating Board Greater Chattanooga REALTORS®
Year Built 2006
Lot Size 0.830 Acres
Acres 0.83
Lot Dimensions 240X150 IRR
Property Description
Nestled in a picturesque setting with breathtaking mountain views, this stunning 4-bedroom, 3-bathroom home offers the perfect blend of luxury and comfort. As you enter, you'll be captivated by the soaring cathedral ceilings and open floor plan that create an airy. spacious atmosphere.
The heart of the home is the great room, featuring a cozy gas fireplace and seamless flow into the gourmet kitchen. Here you'll find top-of-the line stainless steel appliances, elegant maple cabinets, and sleek granite countertops- a chef's dream come true. Natural light floods very corner of this home, highlighting the exquisite Brazilian cherry hardwood floors.
Relax in the inviting sunroom or step out onto the large back deck to enjoy the gently sloping lot and watch para gliders soar by- a unique and mesmerizing sight. The property includes an extra lot, offering endless possibilities for expansion or outdoor enjoyment.
The primary bedroom, conveniently located on the main level, is a true retreat. It boasts an en-suite bathroom with dual vanities, a luxurious soaking tub, and two walk-in closets. The cozy gas log fireplace adds a touch of romance and warmth to this private sanctuary.
Additional features include a dedicated laundry room, ample storage space, a 2-car attached garage. With a second gas fireplace, this home ensures comfort in every season.
Don't miss this opportunity to own a slice of mountain paradise, where luxury meets natural beauty.
Schedule your viewing today and experience the magic for yourself!
Sellers are offering a 1 year Choice Ultimate Home Warranty!
Location
State TN
County Marion
Area 0.83
Rooms
Dining Room true
Interior
Interior Features Cathedral Ceiling(s), Ceiling Fan(s), Coffered Ceiling(s), Crown Molding, Double Closets, Double Vanity, Eat-in Kitchen, En Suite, Entrance Foyer, Granite Counters, High Ceilings, Kitchen Island, Open Floorplan, Primary Downstairs, Soaking Tub, Storage, Tub/shower Combo, Vaulted Ceiling(s), Walk-In Closet(s), Whirlpool Tub
Heating Central, Natural Gas
Cooling Central Air, Electric
Flooring Carpet, Hardwood, Tile
Fireplaces Number 2
Fireplaces Type Bedroom, Gas Log, Living Room
Fireplace Yes
Window Features Aluminum Frames,Double Pane Windows
Appliance Tankless Water Heater, Refrigerator, Oven, Microwave, Gas Water Heater, Free-Standing Electric Range, Free-Standing Electric Oven, Electric Oven, Dishwasher
Heat Source Central, Natural Gas
Laundry Laundry Room, Main Level
Exterior
Exterior Feature Rain Gutters
Parking Features Driveway, Garage, Garage Door Opener, Garage Faces Side, Kitchen Level, Off Street
Garage Spaces 2.0
Garage Description Attached, Driveway, Garage, Garage Door Opener, Garage Faces Side, Kitchen Level, Off Street
Utilities Available Cable Available, Electricity Connected, Natural Gas Connected, Phone Connected, Water Connected, Underground Utilities, Other
View Mountain(s), Rural
Roof Type Composition,Shingle
Porch Covered, Deck, Front Porch, Porch - Covered
Total Parking Spaces 2
Garage Yes
Building
Lot Description Back Yard, Corner Lot, Front Yard, Gentle Sloping, Irregular Lot, Landscaped, Open Lot, Private, Split Possible, Views
Faces From Rt. 28- Head west on Valley View Hwy. Turn right at next intersection onto Hudson St. Turn left onto S. Pine St. Turn left onto Jason Patrick Dr. Home sits majestically up on the hill on the left.
Story Two
Foundation Block, Brick/Mortar
Sewer Septic Tank
Water Public
Architectural Style Contemporary
Structure Type Brick,Cement Siding,HardiPlank Type
Schools
Elementary Schools Marion County Elementary
Middle Schools Marion County Middle
High Schools Marion County High
Others
Senior Community No
Tax ID 050i A 017.00
Acceptable Financing Cash, Conventional, FHA, VA Loan
Listing Terms Cash, Conventional, FHA, VA Loan
Special Listing Condition Standard
Read Less Info
Want to know what your home might be worth? Contact us for a FREE valuation!

Our team is ready to help you sell your home for the highest possible price ASAP
GET MORE INFORMATION

Megan Summers, ABR,SRS,RENE
Realtor/ Advisor | License ID: GA# 421748 TN# 365726
Realtor/ Advisor License ID: GA# 421748 TN# 365726



