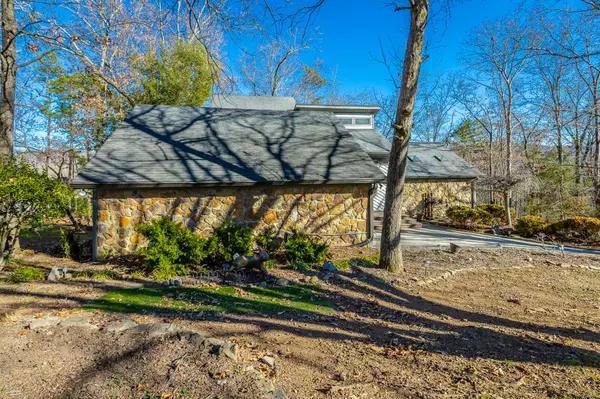For more information regarding the value of a property, please contact us for a free consultation.
Key Details
Sold Price $500,000
Property Type Single Family Home
Sub Type Single Family Residence
Listing Status Sold
Purchase Type For Sale
Square Footage 3,488 sqft
Price per Sqft $143
Subdivision Fountaingate
MLS Listing ID 1386539
Sold Date 03/22/24
Bedrooms 3
Full Baths 3
Half Baths 1
HOA Fees $8/ann
Originating Board Greater Chattanooga REALTORS®
Year Built 1988
Lot Size 0.540 Acres
Acres 0.54
Lot Dimensions 99 x 159 x 167 x 197
Property Description
Windstone Subdivision - A Community Oasis Near You! Come live the leisure lifestyle at this spacious home located in the desirable Windstone Subdivision. Enjoy access to amenities like a community pool, golf course, tennis court, and a lake for fishing right in your backyard. When you want a night out, the subdivision grill is within walking distance. This large home offers living space perfect for extended families or those looking for a mother-in-law suite option. The finished basement provides extra living quarters that could easily accommodate your parents or guests. Don't forget to enjoy your screened in covered deck and huge open deck facing the scenic view of the mountains. Don't worry about where everyone is going to park, with two garages and a carport, there is ample space for you and your friends to enjoy the inside and outside of this wonderful home. Make your appointment today!
Location
State TN
County Hamilton
Area 0.54
Rooms
Basement Finished
Interior
Interior Features Breakfast Nook, Cathedral Ceiling(s), Connected Shared Bathroom, Eat-in Kitchen, En Suite, Granite Counters, In-Law Floorplan, Open Floorplan, Primary Downstairs, Separate Dining Room, Separate Shower, Soaking Tub, Tub/shower Combo, Walk-In Closet(s)
Heating Central, Natural Gas
Cooling Central Air, Electric
Flooring Hardwood, Luxury Vinyl, Plank, Tile
Fireplaces Number 1
Fireplaces Type Gas Log, Great Room
Fireplace Yes
Appliance Refrigerator, Microwave, Gas Water Heater, Gas Range, Disposal, Dishwasher, Convection Oven
Heat Source Central, Natural Gas
Laundry Electric Dryer Hookup, Gas Dryer Hookup, Laundry Room, Washer Hookup
Exterior
Parking Features Garage Door Opener, Garage Faces Front, Garage Faces Side, Kitchen Level
Garage Spaces 3.0
Carport Spaces 1
Garage Description Attached, Garage Door Opener, Garage Faces Front, Garage Faces Side, Kitchen Level
Pool Community
Community Features Clubhouse, Golf, Playground, Sidewalks, Tennis Court(s), Pond
Utilities Available Cable Available, Electricity Available, Sewer Connected, Underground Utilities
View Mountain(s), Other
Roof Type Shingle
Porch Covered, Deck, Patio, Porch, Porch - Covered, Porch - Screened
Total Parking Spaces 3
Garage Yes
Building
Lot Description Cul-De-Sac, Level, Sloped
Faces From Ooltewah Ringgold Road, turn into Windstone Subdivision. Proceed into the subdivision and turn right onto Woodway Drive. Then turn right onto Fore Winds Lane. The house will be on the left in the cul-de-sac. Welcome to 1406 Fore Winds Hill, Ooltewah, Tennessee 37363!
Story Three Or More
Foundation Block
Water Public
Structure Type Stone,Other
Schools
Elementary Schools Westview Elementary
Middle Schools East Hamilton
High Schools East Hamilton
Others
Senior Community No
Tax ID 171l G 031
Security Features Gated Community,Security Guard
Acceptable Financing Cash, Conventional, Owner May Carry
Listing Terms Cash, Conventional, Owner May Carry
Read Less Info
Want to know what your home might be worth? Contact us for a FREE valuation!

Our team is ready to help you sell your home for the highest possible price ASAP
GET MORE INFORMATION

Megan Summers, ABR,SRS,RENE
Realtor/ Advisor | License ID: GA# 421748 TN# 365726
Realtor/ Advisor License ID: GA# 421748 TN# 365726



