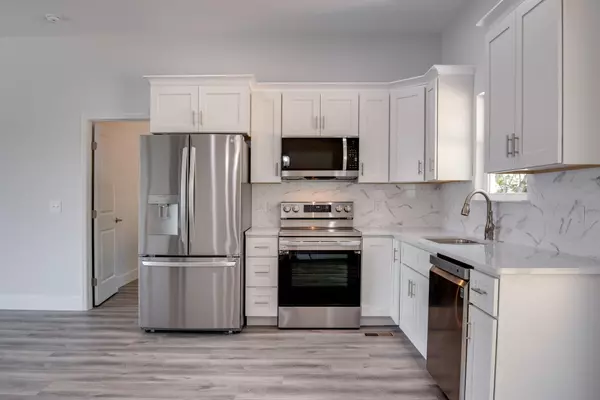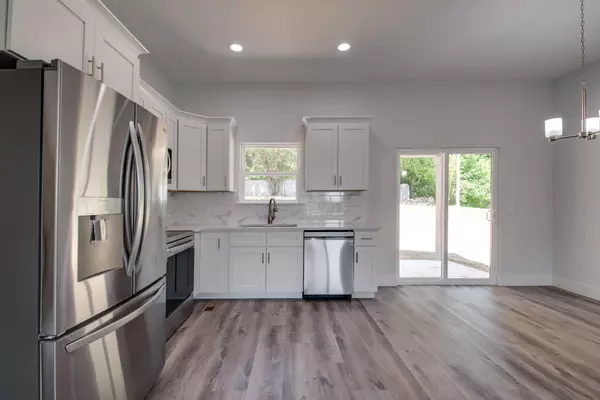For more information regarding the value of a property, please contact us for a free consultation.
Key Details
Sold Price $329,900
Property Type Single Family Home
Sub Type Single Family Residence
Listing Status Sold
Purchase Type For Sale
Square Footage 1,500 sqft
Price per Sqft $219
Subdivision Hillside View
MLS Listing ID 1377562
Sold Date 09/08/23
Style Contemporary
Bedrooms 3
Full Baths 2
Originating Board Greater Chattanooga REALTORS®
Year Built 2023
Lot Size 0.550 Acres
Acres 0.55
Lot Dimensions 25.0X313
Property Description
This exceptional New Construction home boasts 3 bedrooms, 2 full bathrooms, and 1,500 square feet of open living space. Step inside and immediately be captivated by the exquisite design and open layout. The living area presents an abundance of natural light allowing for the Mountain View to become a part of your everyday living experience. Enhancing the room's modern aesthetic, a sleek fireplace adds a touch of warmth and contemporary elegance to this space. The interior of this home features high-quality flooring throughout. Remote control fan lights in every room add convenience and a touch of elegance to the space. The heart of this home is in the gourmet kitchen, equipped with real wood soft-closing cabinets, quartz countertops, and stainless steel appliances, including a refrigerator! The attention to detail extends to the bathrooms, featuring quartz counter tops and premium fixtures with led lighting. The Primary bath has been thoughtfully designed to provide both functionality and luxury. A spacious walk-in master closet offers ample storage for for your wardrobe. While the double separate vanities ensure plenty of personal space. Adding to the grandeur, a custom doorless walk-in shower awaits, creating a seamless and open atmosphere. Nestled on a spacious private lot, this property provides ample space for back yard activities and entertaining. The exterior showcases Hardie board siding, renowned for it's durability and timeless appeal. If you are looking for respite from the fast paced bustle of city life, this tranquil home will be a perfect fit for you. For those who love the outdoors, the proximity to the river is a definite advantage. Schedule your private showing today!
Location
State TN
County Hamilton
Area 0.55
Rooms
Basement Crawl Space
Interior
Interior Features Double Shower, Double Vanity, En Suite, Pantry, Primary Downstairs, Separate Dining Room, Separate Shower, Soaking Tub, Split Bedrooms, Walk-In Closet(s)
Heating Central, Electric
Cooling Central Air, Electric
Flooring Other
Fireplaces Number 1
Fireplaces Type Electric, Living Room
Fireplace Yes
Window Features Insulated Windows,Vinyl Frames
Appliance Refrigerator, Free-Standing Electric Range, Electric Water Heater, Disposal, Dishwasher
Heat Source Central, Electric
Laundry Electric Dryer Hookup, Gas Dryer Hookup, Laundry Room, Washer Hookup
Exterior
Parking Features Garage Door Opener, Garage Faces Side, Kitchen Level
Garage Spaces 2.0
Garage Description Attached, Garage Door Opener, Garage Faces Side, Kitchen Level
Utilities Available Cable Available, Electricity Available, Phone Available, Underground Utilities
Roof Type Asphalt,Shingle
Porch Covered, Deck, Patio, Porch, Porch - Covered
Total Parking Spaces 2
Garage Yes
Building
Lot Description Flag Lot, Level
Faces Head southwest on I-75 S. Take exit 11 for US-11 N/US-64 E toward Collegedale/Ooltwah. Turn right onto US-11 W/US-64 W. Turn right onto Mountain View Rd. At the traffic circle, take the 2nd exit onto Ooltewah Georgetown Rd. Turn left onto TN-312 W. Turn right onto TN-58 N. Turn left onto Sims Rd. Turn left onto TN-312 E. Turn right onto Hillside Bnd Trl. House will be on your right.
Story One
Foundation Block
Sewer Septic Tank
Water Public
Architectural Style Contemporary
Schools
Elementary Schools Snow Hill Elementary
Middle Schools Hunter Middle
High Schools Central High School
Others
Senior Community No
Tax ID 077 002.06
Security Features Smoke Detector(s)
Acceptable Financing Cash, Conventional, VA Loan
Listing Terms Cash, Conventional, VA Loan
Special Listing Condition Personal Interest
Read Less Info
Want to know what your home might be worth? Contact us for a FREE valuation!

Our team is ready to help you sell your home for the highest possible price ASAP
GET MORE INFORMATION

Megan Summers, ABR,SRS,RENE
Realtor/ Advisor | License ID: GA# 421748 TN# 365726
Realtor/ Advisor License ID: GA# 421748 TN# 365726



