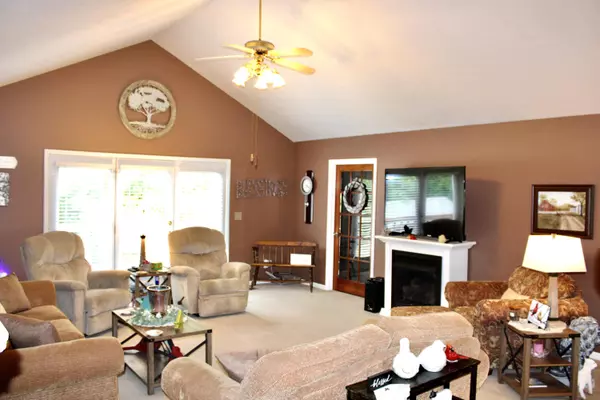For more information regarding the value of a property, please contact us for a free consultation.
Key Details
Sold Price $297,000
Property Type Single Family Home
Sub Type Single Family Residence
Listing Status Sold
Purchase Type For Sale
Square Footage 1,814 sqft
Price per Sqft $163
Subdivision Sable Cove
MLS Listing ID 1376213
Sold Date 08/18/23
Bedrooms 3
Full Baths 2
Originating Board Greater Chattanooga REALTORS®
Year Built 1992
Lot Size 0.610 Acres
Acres 0.61
Lot Dimensions 140 X 190
Property Description
Welcome to ''One Level'' living at its best...
This 3 bedroom / 2 bath home feels & even smells new with the recent updates the present owners have completed. Updates include new paint, refurbished office area, new HVAC, new engineered hardwood flooring & newer stainless/blk appliances. The floor plan is open & feels very spacious & welcoming with its cathedral ceiling & ambient lighting. The master suite is oversized with specialty ceiling, A large storage building has been added at the back of home with tons of space, the septic tank has been recently pumped and the list goes on & on... Oh.. and you'll love your private subdivision access to the lake!!! just a few stew steps from your home. This is an incredible home. Call for your private viewing today.
Location
State TN
County Rhea
Area 0.61
Rooms
Basement Crawl Space
Interior
Interior Features Connected Shared Bathroom, Open Floorplan, Pantry, Primary Downstairs, Separate Dining Room, Tub/shower Combo, Walk-In Closet(s)
Heating Central, Natural Gas
Cooling Central Air, Electric
Flooring Carpet
Fireplaces Number 1
Fireplaces Type Great Room
Fireplace Yes
Window Features Vinyl Frames
Appliance Refrigerator, Gas Water Heater, Free-Standing Electric Range, Dishwasher
Heat Source Central, Natural Gas
Laundry Electric Dryer Hookup, Gas Dryer Hookup, Laundry Room, Washer Hookup
Exterior
Parking Features Garage Door Opener, Garage Faces Front, Kitchen Level
Garage Spaces 2.0
Garage Description Attached, Garage Door Opener, Garage Faces Front, Kitchen Level
Utilities Available Electricity Available, Phone Available, Underground Utilities
Roof Type Shingle
Porch Deck, Patio, Porch, Porch - Covered
Total Parking Spaces 2
Garage Yes
Building
Lot Description Gentle Sloping, Level, Split Possible
Faces (68) Watts Bar Hwy N, Left on Wolf Creek Rd, Right on Lenore Lane, Home will be marked on your left after entering subdivision. Septic was recently pumped
Story One
Foundation Block
Sewer Septic Tank
Schools
Elementary Schools Spring City
Middle Schools Spring City
High Schools Rhea County High School
Others
Senior Community No
Tax ID 044j F 004.00
Security Features Smoke Detector(s)
Acceptable Financing Cash, Conventional, FHA, USDA Loan, VA Loan, Owner May Carry
Listing Terms Cash, Conventional, FHA, USDA Loan, VA Loan, Owner May Carry
Read Less Info
Want to know what your home might be worth? Contact us for a FREE valuation!

Our team is ready to help you sell your home for the highest possible price ASAP
GET MORE INFORMATION

Megan Summers, ABR,SRS,RENE
Realtor/ Advisor | License ID: GA# 421748 TN# 365726
Realtor/ Advisor License ID: GA# 421748 TN# 365726



