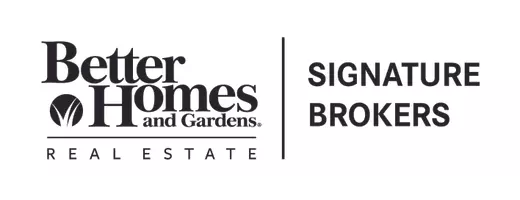
UPDATED:
Key Details
Property Type Single Family Home
Sub Type Single Family Residence
Listing Status Active
Purchase Type For Sale
Square Footage 1,750 sqft
Price per Sqft $222
Subdivision Rustling Pines
MLS Listing ID 1522921
Style Ranch
Bedrooms 2
Full Baths 2
Year Built 2025
Lot Size 0.910 Acres
Acres 0.91
Lot Dimensions 235X219X73X228X78
Property Sub-Type Single Family Residence
Source Greater Chattanooga REALTORS®
Property Description
Step inside to soaring vaulted ceilings that create an immediate sense of spaciousness and airiness. The heart of the home features stunning granite countertops paired with custom cabinets that blend beauty with functionality. Premium luxury vinyl plank flooring flows seamlessly throughout, offering both elegance and easy maintenance for busy lifestyles.
The thoughtful layout includes two comfortable bedrooms, two full bathrooms, plus a versatile office space that easily transforms into a third bedroom when life requires flexibility. The primary bathroom feels like a personal retreat, complete with a relaxing soaking tub and separate shower for those rushed mornings and leisurely evenings.
Quality construction shines through every detail, from the sturdy 2x6 framing that ensures lasting durability to the spacious two-car garage that keeps your vehicles protected. For those with big dreams, the attic space presents exciting potential as a future bonus room, limited only by your imagination and minimal neighborhood restrictions.
Located in Tennessee's scenic countryside, you'll enjoy peaceful rural living while staying connected to modern conveniences. A short drive brings you to Walmart Supercenter in nearby Dunlap for all your shopping needs, while major airports in Chattanooga, Nashville, and beyond keep you connected to the wider world.
This isn't just a house - it's your canvas for creating lasting memories in a home built to endure.
Option to buy beautiful wooded .9 acre lot next door at additional price.
Listing agent is directly related to seller.
Location
State TN
County Sequatchie
Area 0.91
Interior
Interior Features Cathedral Ceiling(s), Ceiling Fan(s), Double Vanity, En Suite, High Speed Internet, Kitchen Island, Open Floorplan, Recessed Lighting, Separate Shower, Soaking Tub, Tub/shower Combo, Vaulted Ceiling(s), Walk-In Closet(s), Wired for Data
Heating Central, Electric
Cooling Central Air, Electric
Flooring Luxury Vinyl, Tile
Fireplace Yes
Window Features Vinyl Frames
Appliance Stainless Steel Appliance(s), Self Cleaning Oven, Microwave, Free-Standing Refrigerator, Exhaust Fan, ENERGY STAR Qualified Appliances, Electric Water Heater, Electric Oven, Dishwasher
Heat Source Central, Electric
Laundry Laundry Room
Exterior
Exterior Feature Rain Gutters
Parking Features Circular Driveway, Gravel, Off Street
Garage Spaces 2.0
Garage Description Attached, Circular Driveway, Gravel, Off Street
Pool None
Community Features None
Utilities Available Cable Available, Electricity Connected, Natural Gas Not Available, Phone Available, Sewer Not Available, Water Connected, Underground Utilities
Roof Type Metal
Porch Covered, Deck, Front Porch, Porch - Covered, Screened
Total Parking Spaces 2
Garage Yes
Building
Lot Description Sloped
Faces From Century 21 Office. Turn right onto Williams Road. .5 miles Turn Right onto Tram Trail. 1 mile. Turn left onto SR-8. 7.5 miles turn left onto SR 399. 1.6 miles, turn left onto Rustling Pines Road. Home is on the right.
Story One
Foundation Block
Sewer Septic Tank
Water Public
Architectural Style Ranch
Additional Building None
Structure Type Cement Siding
Schools
Elementary Schools Sequatchie Elementary
Middle Schools Sequatchie Middle
High Schools Sequatchie High
Others
Senior Community No
Tax ID 023 062.12
Security Features Fire Alarm
Acceptable Financing Cash, Conventional, FHA, VA Loan
Listing Terms Cash, Conventional, FHA, VA Loan
Special Listing Condition Standard, Personal Interest

GET MORE INFORMATION

Megan Summers, ABR,SRS,RENE
Realtor/ Advisor | License ID: GA# 421748 TN# 365726
Realtor/ Advisor License ID: GA# 421748 TN# 365726




